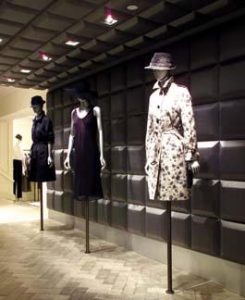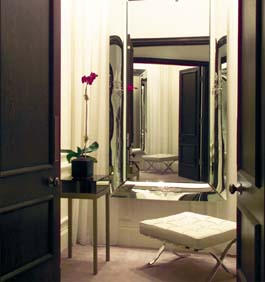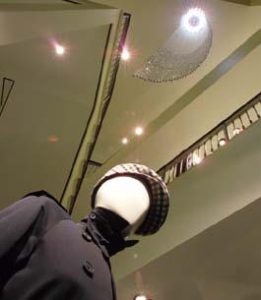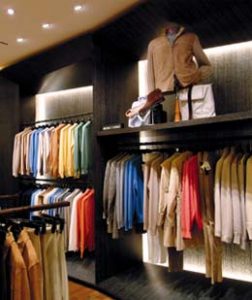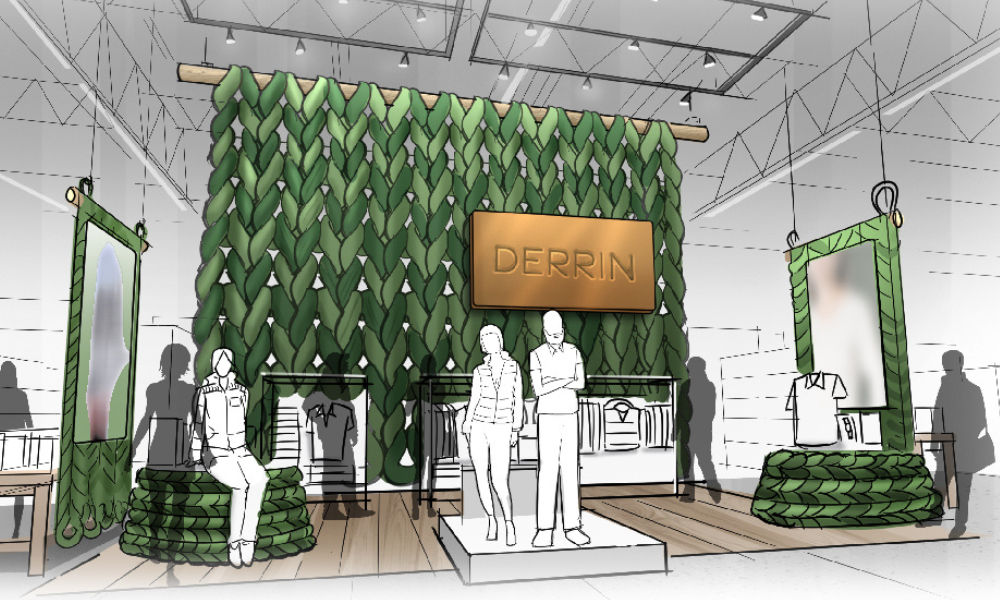There are certain retail brands that seem to have been around forever. Liberty, Harrods and Selfridges in London spring readily to mind in much the same way as Barneys or Bloomingdale's in New York.
One of Britain's oldest brands – supplier of military trench coats during the Crimean War of 1854 – is Aquascutum. And, like its rival icons, Aquascutum has a large landmark store in central London.
It's important to note that there are no other Aquascutum stores on this scale and the term flagship is largely meaningless: The word implies that there is a large fleet to be led. There is not. This 15,000-square-foot Regent Street store is perhaps best described as “iconic” – there is nothing else like it; a true destination.
For Aquascutum's management, then, the decision to give the three-floor store a makeover was not taken lightly. Get this wrong and the brand might suffer across the many markets in which it operates. So fitch: London was appointed to address the task and, working with Aquascutum's in-house team, came up with the “Regency Townhouse” concept at an early stage.
The whole of Regent Street was built in the early 20th Century in an architectural pastiche of London's 1830s grand style. The exteriors of the buildings on this patch of the West End's golden acres are effectively preserved in aspic. But internally, many have been chopped up and so fitch's townhouse idea was to return shoppers to a notional golden age that, given the ersatz nature of the street, never really existed.
Advertisement
That said, the interior of the newly refurbished Aquascutum is an object lesson in design detail. There are two entrances to the store on the ground floor and visitors are also able to see into the store interior through a large double-height “gem box” window at street level.
Previously all of the store's windows were boxed-in, leaving passersby little clue about the interior. The gem box is intended to give the onlooker a semi-domestic vignette in which clothing is displayed on faceless white mannequins with a central Regency-style table on which accessories are given their share of the limelight. The window extends seamlessly into the ground floor, bounded on two sides by etched pink glass panels, creating the notion of a contained area.
Deeper into the store, the rest of the ground floor has a formal feel in keeping with the tailored product. Highlights include a perfectly circular room for rainwear, mirrored in men's tailoring one floor above. Stock is displayed on runner rails in order not to damage the listed fabric of this part of the building's interior. There is also a “silver room” – effectively a corridor turned into a feature room by adding a metal silver-colored parquetry floor and silver padded walls and ceilings: formal glamour.
The formality of the womenswear ground floor is intentional. In a Regency townhouse, lower floors were reserved for public and formal occasions while the upper floors were used for more intimate, domestic moments.
To get to the second floor, shoppers ascend a polished-stone staircase allowing views from store top to bottom. A bespoke chandelier extends from the third floor ceiling to ground level. The second floor is Aquascutum's heartland. This is an essentially British “stiff-upper-lip” male brand and there is an evident restraint in the “black” room – as the name would suggest, a dark setting for men's suitings. (Lighting the space without losing the sense of modern somber proved something of a challenge for designers.)
A bespoke tailoring room follows and a VIP room replete with soft furnishings, televisions and expensive brandies awaits those with money and kudos. Paneling and internally lit wardrobes, clad in leather, form the principal fixtures for the clothing.
Advertisement
There is also the “archive” room, a history-of-the-brand space, in which the curious can view documents that relate to the various film stars and royals who, at one time or another, decided that Aquascutum was for them.
Finally, a casual experience welcomes shoppers who make it to the third floor. With limestone and wooden parquet floors, higher luxe levels and a fair amount of natural daylight, the ambience is more relaxed. The wall paneling carries abstract patterns. But informality comes at a price – an original 1960s Arco light and Eames chair are typical style props. The overall effect is once more glamorous and modern.
The result is an interior that has taken the Aquascutum heritage by the scruff of the neck and thrown it into the 21st Century, retaining what is best about it while ditching the fustiness. Should be enough to insure the brand's health for another century or so.
Client Aquascutum, London
Design: Aquascutum, London
fitch: London, London
Advertisement
Fixtures: Cornhill Interiors, London
Lighting: Into Lighting Design, London
Mannequins: Bonaveri, Cento, Italy
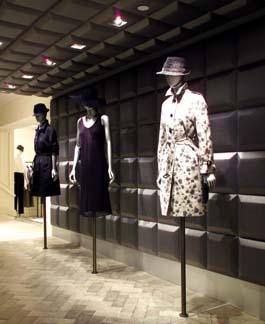

 Photo Gallery1 week ago
Photo Gallery1 week ago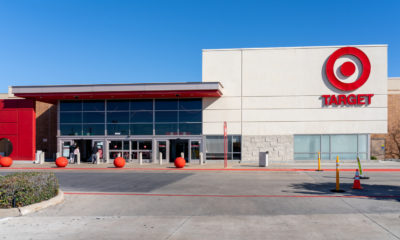
 Headlines3 days ago
Headlines3 days ago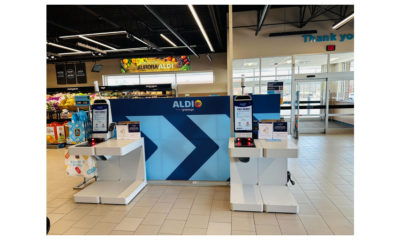
 Headlines1 week ago
Headlines1 week ago
 Headlines1 week ago
Headlines1 week ago
 Designer Dozen2 weeks ago
Designer Dozen2 weeks ago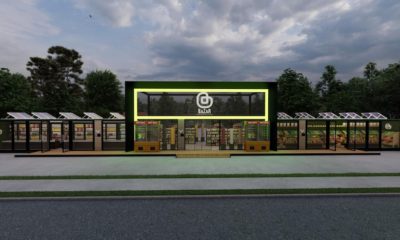
 Headlines1 week ago
Headlines1 week ago
 Designer Dozen7 days ago
Designer Dozen7 days ago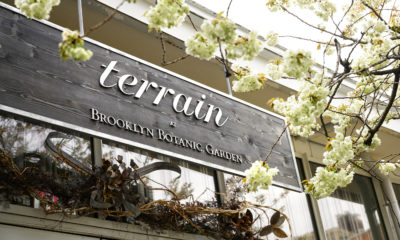
 Headlines1 week ago
Headlines1 week ago
