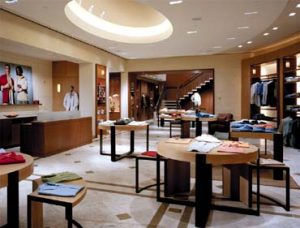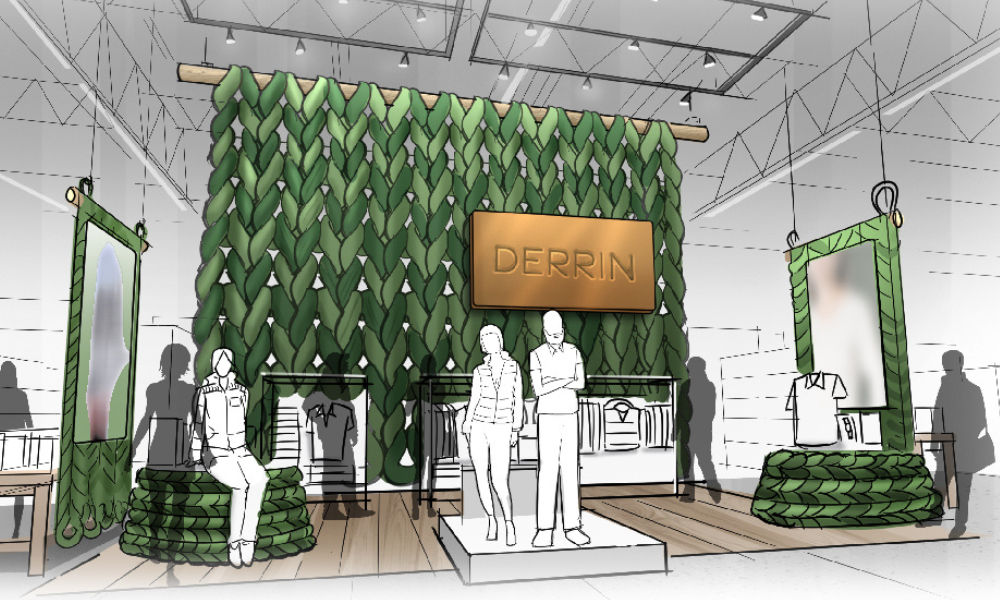When JA Apparel Corp. (New York) decided to open its first Joseph Abboud store, the men's fashion brand felt a location at the much-talked-about Time Warner Center would be key to becoming visible in New York.
The two-level, 6500-square-foot space was particularly important for the Joseph Abboud brand, since the flagship would serve as the foundation for future development of the designer's retail stores.
The design inspiration for the boutique is the product itself. “One of Joseph's strengths is his ability to layer details and materials together,” says Doug McClure, partner, James D'Auria Associates, the New York-based design firm commissioned to create the flagship. “We used the store's exterior to tie the two floors together and express the sensibilities of Joseph Abboud.”
This sensibility is reflected in the architecture of the store, especially with the layering of multiple materials. Natural travertine stone frames the two-story glass storefront, and dark walnut, with a bronze Joseph Abboud logo, is embedded in a horizontal band of travertine. The large expansion window gives passersby a sense of something happening on both floors.
“The 10-foot-tall wooden doors feature two layers of glass and oversized bronze handles with inlaid leather grips,” says McClure. “In between the glass, a latticework of maple adds another layer of texture. By day, this latticework provides a screen, but at night you can see through it and get a sense of the store behind the doors.”
The large wooden doors open up to the first floor, where the focus is on sportswear and accessories. The predominant finish is a light, Venetian plaster with darker walnut fixtures inset in the walls. Ancient travertine stone flooring with a basket-weave pattern adds to the airy atmosphere.
Advertisement
“The lower level is meant to be hip and youthful,” says McClure, “since the sportswear line appeals to a younger crowd than the typical Joseph Abboud attire. We remained constant to Joseph's sensibilities, but made it a little more modern and fresh.”
One of the first floor's special features is a classically inspired oculus that draws light down while revealing the upper level, where the more formal clothing is found.
Heading to the back of the store, the environment takes on an elegant and sophisticated feel. Walls are paneled from floor to ceiling in white oak, while the fixtures are inset and backlit against grass cloth, which serves as a backdrop to the formal sportswear merchandise.
A floating staircase to the second floor features cantilevered travertine slabs supported by a natural steel and dark walnut enclosed structure. The backdrop for the stairs is a giant two-story walnut wall with the Joseph Abboud diamond inlaid into it.
“This large wall draws customers upstairs, where the dark walnut paneling is continued in a deep-toned, club-like environment,” says McClure, “which is more conducive to selling tailored and formal clothing.”
The deep brown and red herringbone flooring makes the area comfortable, but with a slightly different attitude. Tailored clothing, Black Label suits and formalwear and tuxedo collections are showcased and merchandised in their own intimate environments. The Black Label shop features a luminescent ceiling, in which light behind stretched vinyl provides a soft glow.
Advertisement
With floor-to-ceiling windows overlooking Central Park, the second floor also features club chairs, a bar and a 42-inch plasma screen television. According to McClure, Abboud wanted to make sure his store was a place where men would be comfortable. This lounge area allows customers to relax or hang out while an on-premise master tailor provides personalized client service.
Client: JA Apparel Corp., New York
Joseph Abboud, chief creative director
Marty Staff, president, ceo
Design and Architect: James D'Auria Associates, New York
James D'Auria, partner
Douglas McClure, partner
Eric Alto, project architect
Jack Weisberg, designer
Amy Seminski, interior designer
Outside Design Consultants: John Schwinghammer Inc., New York, lighting
Blue Sky Design, New York, structural
Cosentini Associates, New York, HVAC
General Contractor: Richter + Ratner, New York
Audio/Visual: DMX Inc., Los Angeles
Advertisement
Fixtures/Millwork: Goebel Fixture Co., Hutchinson, Minn.
Stone Flooring: Artisan Stone, Deer Park, N.Y.
Wood Flooring: Heywood Burke, New York
Steel Stair Rails: Precision Glass, Maspeth, N.Y.
Furniture: Studium, New York
Lighting: Litelab Corp., Buffalo, N.Y.
Sconces: Artemus Lighting, Cleveland
Luminescent Ceilings: Barrisol, Kembs, France
Signage/Graphics: Big Apple Sign, New York
Wallcoverings: Donghia Inc., New York
Fabrics: Kravet Fabric, Bethpage, N.Y.
Area Rugs: Odegard, New York
Photography: Paul Warchol, New York


 Photo Gallery2 days ago
Photo Gallery2 days ago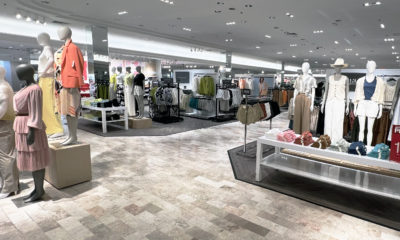
 Headlines1 week ago
Headlines1 week ago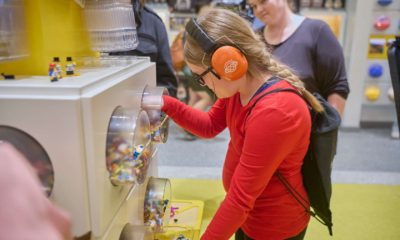
 Headlines2 weeks ago
Headlines2 weeks ago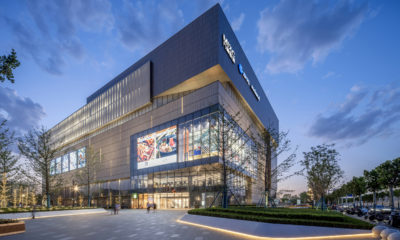
 Sector Spotlight2 weeks ago
Sector Spotlight2 weeks ago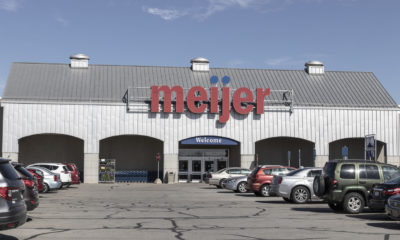
 Headlines1 week ago
Headlines1 week ago
 Headlines4 days ago
Headlines4 days ago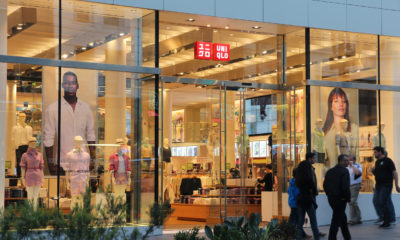
 Headlines2 weeks ago
Headlines2 weeks ago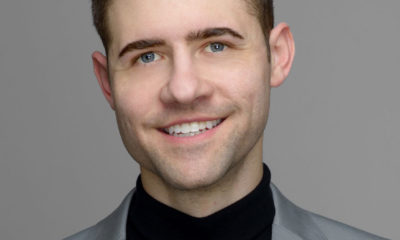
 Designer Dozen1 week ago
Designer Dozen1 week ago

