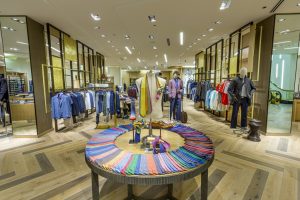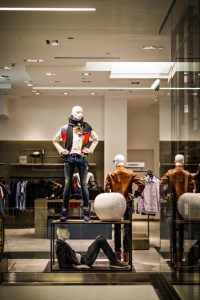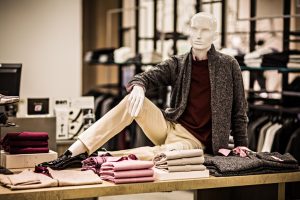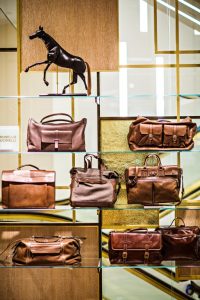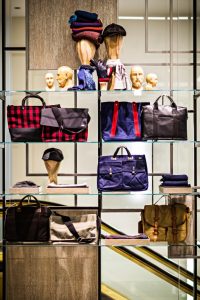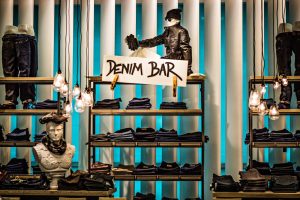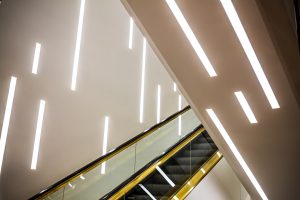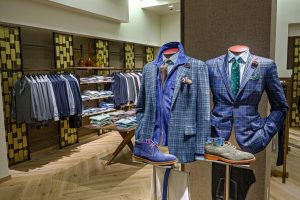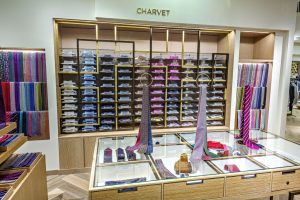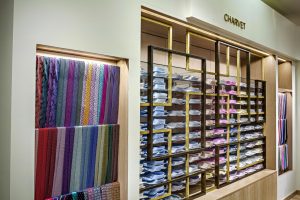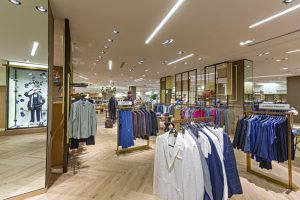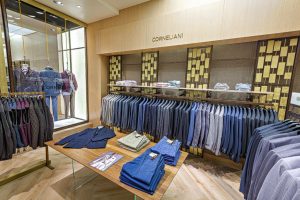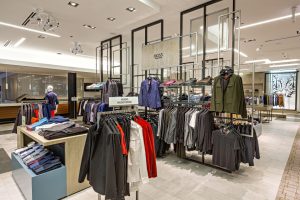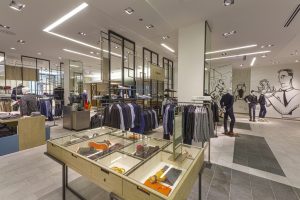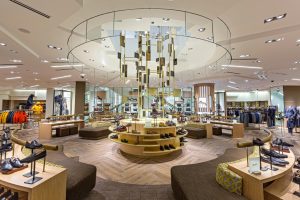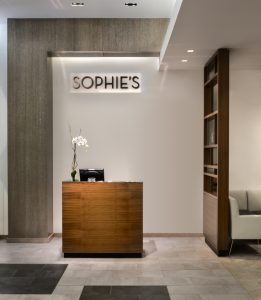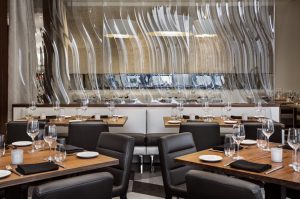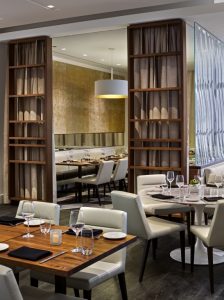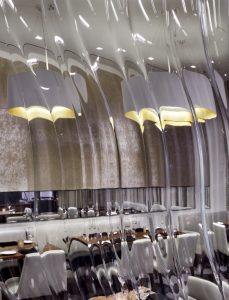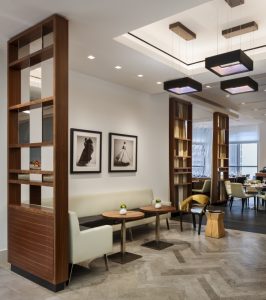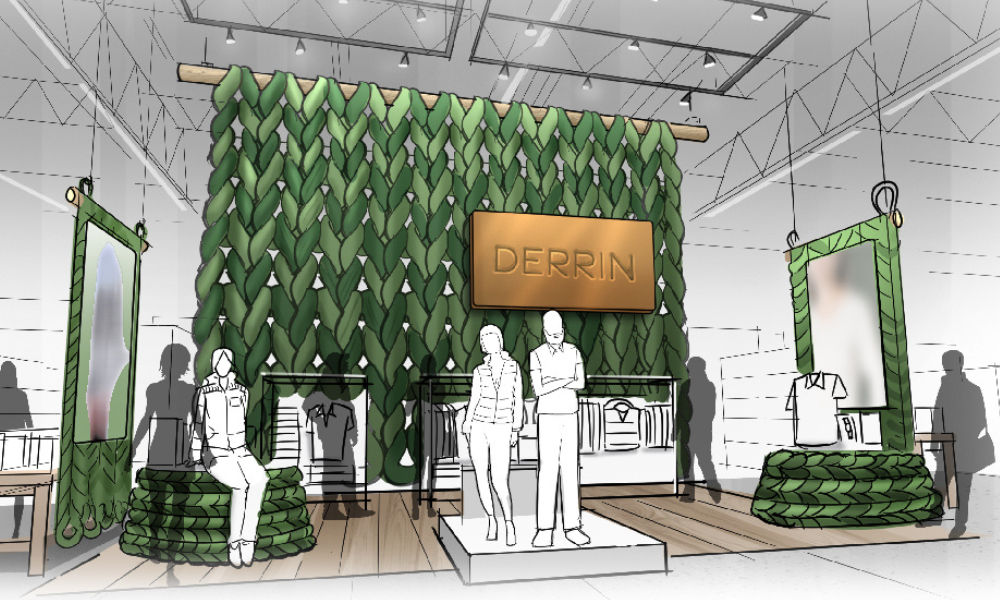Saks Fifth Avenue once had its men’s store in Chicago across Michigan Avenue from the main store, a peculiar arrangement the retailer never especially cared for.
“Our preference is always to have all of our businesses together,” says Harry Cunningham, Saks’ senior vp of store planning and design.
So when the lease ran out on the men’s store, on the east side of Michigan Avenue, Saks converted a closed beauty salon, some old stockrooms and a personal shopper area, and turned the sixth and seventh floors in the main store into a completely new menswear concept they’re calling The Fifth Avenue Man – what Cunningham terms “a modern haberdashery statement for Saks Fifth Avenue.”
Gone are the brand concept shops. “Saks wanted to explore the idea of a specialty store approach with a strong Saks identity,” says designer Jeffrey Hutchison of Jeffrey Hutchison & Associates (New York).
Those familiar Saks designer brands aren’t gone, of course. The luxury men’s standards like Brioni, Ferragamo, Burberry and Dolce & Gabbana are still there in force. But in this store, says Hutchison, “they’re being given visual enhancements that allow them to identify themselves. This is truly an envelope for great visual merchandising.”
The most striking of these opportunities is a series of five floor-to-ceiling vitrines that serve as mini show windows within the store. As with its streetfront windows, Saks can use these vitrines for the brands’ promotions or to make its own trend statements. And many are being accessorized by dynamic mannequin presentations.
Advertisement
The floors have been designed in an audacious, completely open plan that even does away with aisles. “There are no hard aisles or departmental walls as in a traditional department store,” says Hutchison. “Instead, the all-wood floors contain abstract patterns of light and dark tones to create zones and implied aisles that suggest a traffic flow. But the customers can wander and explore however they like.”
The two spaces, each about 20,000 square feet, are very different. The sixth floor, the more classic men’s mix of sportswear, shirts, suits and accessories, was given a warm material palette, with a fabric-inspired wallcovering in glen plaid, check, tweed and herringbone patterns. It’s outfitted with dark bronze and brass for what Hutchison calls a “modern vocabulary with classic hints.”
Seven has the younger, more modern customer in mind. “We didn’t want it to be too traditional,” says Hutchison, “and accomplished that with a lighter, more contemporary materials palette of gray cerused oak and steel and two different colors of a porcelain floor tile that looks like stone, to demarcate the zones.”
The challenge was to meld these two floors of opposite styles into a cohesive unit, which Hutchison did with a bronze and steel sculpture that descends from the seventh floor ceiling to six through a hole in the floor. The sculpture actually shape-shifts as it descends, from harder and edgier on seven to rounder and softer on six.
Saks addressed the unconventional positioning of men’s merchandise six floors above the sidewalk by using its Oak Street windows to promote the new department and, inside, with a series of large black-and-white men’s fashion-inspired photographs by Richard Phibbs displayed gallery-style by the first floor elevators.
It also added an express elevator to six and lures shoppers to seven with a new restaurant, called Sophie’s at Saks (in honor of Sophie Gimbel, the retailer’s fashion stylist and designer from the 1930s through the 60s).
Advertisement
Unlike department store restaurants at the ends of corridors and behind closed doors, Sophie’s was designed by New York architect Andre Kikoski to be immediately visible as shoppers come off the escalator or elevator. “You can actually see the kitchen from across the selling floor,” Kikoski says. But he has separated the kitchen from the bar area with a wall of linen glass “so you see the flash of activity in the kitchen, but not the facial expressions.”
And there are subtle references to Gimbel, like an image hanging over the bar of a dress she designed that was featured in a 1950 Cadillac ad.
“The design goal was to have an elegant residential feeling,” says Kikoski. “The experience of going to Saks should feel like going to a really cool friend’s house with statement furniture and great art. And, of course, every good party ends up in the kitchen.”
PROJECT SUPPLIERS
Retailer
Saks Fifth Avenue, New York
Design
Jeffrey Hutchison & Assoc., New York
Andre Kikoski Architect, New York (Sophie’s at Saks)
Advertisement
Architect
Johnson Design Group, Chicago
Lighting Design
Schwinghammer Lighting, New York
Mannequins/Forms
Mondo Mannequins, Hicksville, N.Y.
Seven Continents, Toronto
Fixtures
Amuneal, Philadelphia
Bukfor, Clearwater, Fla.
Design Workshop, Warsaw, N.C.
E Design, Woburn, Mass.
Faubion Associates, Dallas
NicoNat, Los Angeles
Vira Manufacturing, Newark, N.J.
Flooring
Atlas Carpet Mills, Los Angeles
Hakwood, Leemanstraat, The Netherlands
Stone Source, New York
Furniture (Sophie’s at Saks)
Christian Liaigre, Paris
Ligne Roset, Ain, France
Poltrona Frau, Tolentino, Italy
Photography
Waldorf Photographic Art, Knoxville, Tenn. [overall Saks photos]
Peter Aaron/ESTO, New York [Sophie’s at Saks restaurant photos]
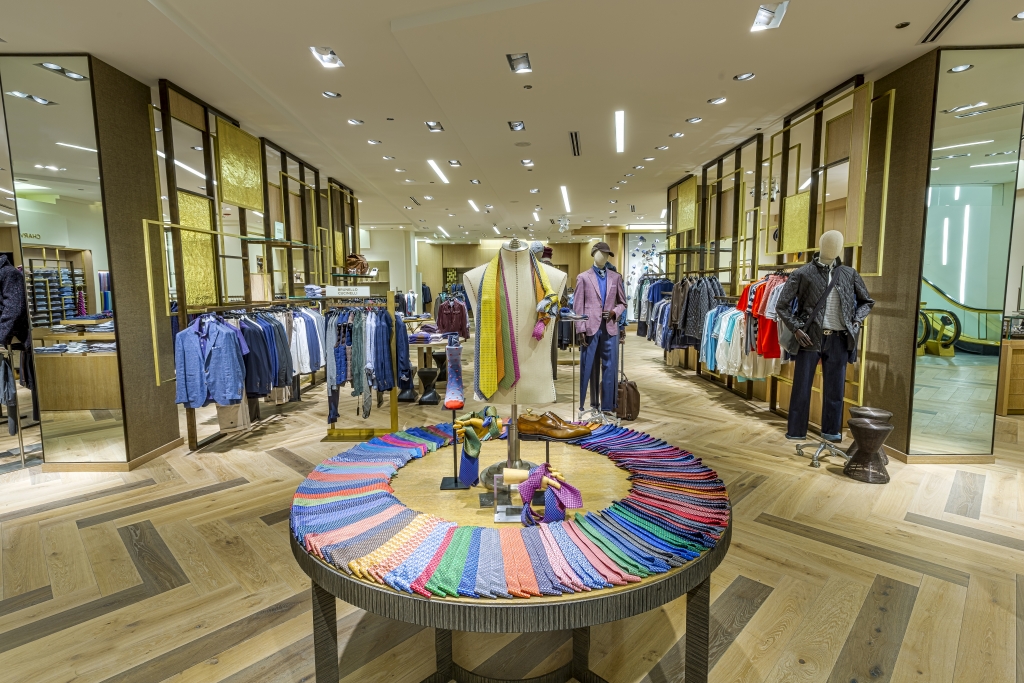

 Photo Gallery2 days ago
Photo Gallery2 days ago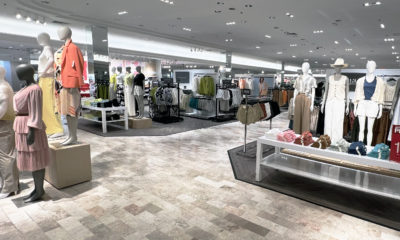
 Headlines1 week ago
Headlines1 week ago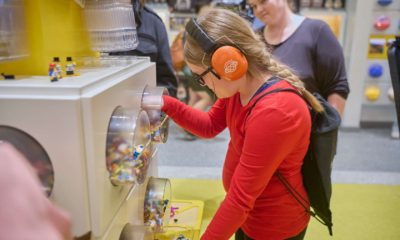
 Headlines2 weeks ago
Headlines2 weeks ago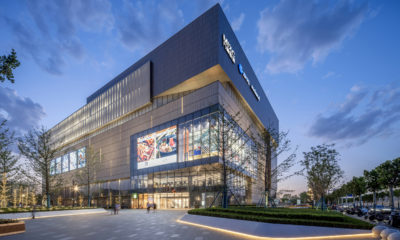
 Sector Spotlight2 weeks ago
Sector Spotlight2 weeks ago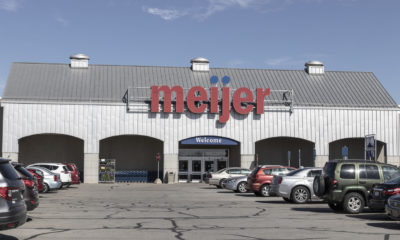
 Headlines1 week ago
Headlines1 week ago
 Headlines4 days ago
Headlines4 days ago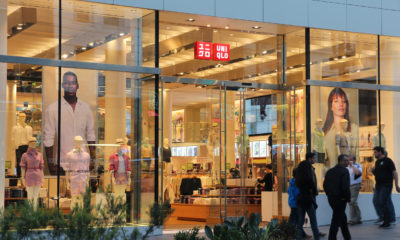
 Headlines2 weeks ago
Headlines2 weeks ago
 Designer Dozen1 week ago
Designer Dozen1 week ago
