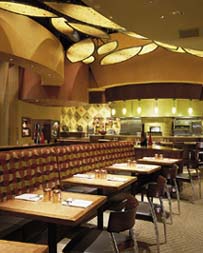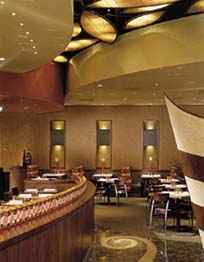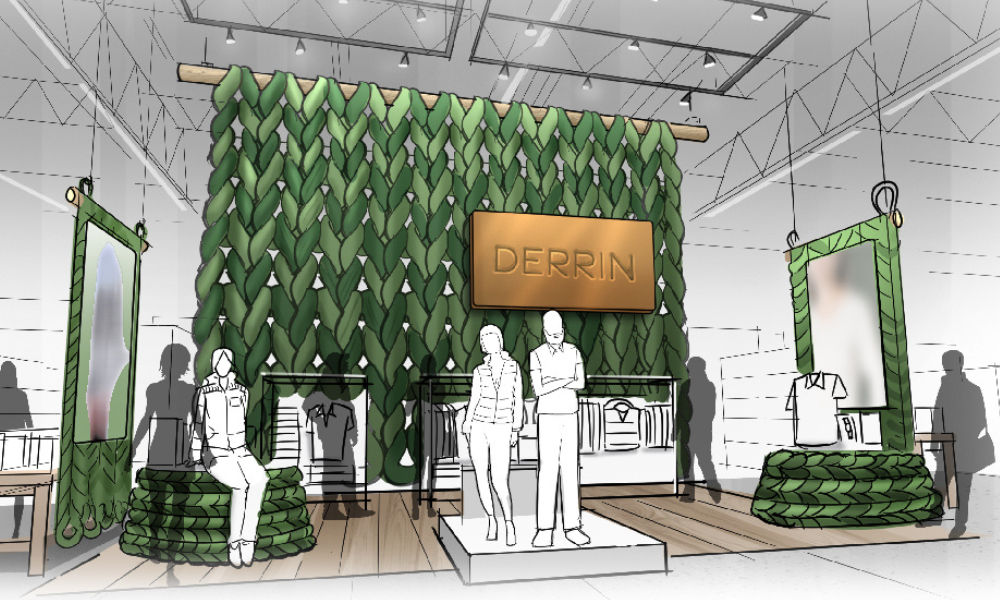Nordstrom wanted a food venue to warmly contrast with the flood-lit, 90-degree angles of its department store. “I went to the designers with one word,” says John Clem, vp of restaurants at Nordstrom (Seattle). “Organic.”
Engstrom Design Group (San Rafael, Calif.), which has worked with Nordstrom for several years on various dining concepts, was directed to reduce the retailer's 4400-square-foot “Marketplace” concept to a 3200-square-foot sit-down café, incorporating a visible kitchen area for cooking entertainment. “I wanted a more intimate dining area with dark wood, fabric on the walls and soft, curvilinear shapes,” says Clem.
The cafés, which will typically be found on the second floor of Nordstrom locations, between teen apparel and giftware, had to appeal to even stroller-encumbered mothers as an appetizing refuge from shopping. “The architectural elements communicate a fresh, natural vision,” explains Jennifer Johanson, ceo of Engstrom Design Group. “We placed huge, rounded soffits in the ceiling to break up the space. Intertwined between them are flowing leaf shapes, arranged to look as if they're floating downstream.”
To prevent the design from going out of style, colors and finishes were picked for their “timelessness.” A neutral tan appears on the cane-like, woven wallcovering, while soffits are painted in autumn gourd colors: soft yellow-oranges, brick reds. The meandering leaves are light brown and fibrous, edged in black. The flooring, which is expected to be replaced as part of general maintenance, features earthy striped carpet in the seating area, and pebbly gray tile with large, white swirls at the entry and perimeters.
Clem notes that a “quick service” system facilitates efficient dining. “The entrance is a brief queuing area with a dark walnut counter and a low, swooping wood-and-tile wall that ushers shoppers to the cashier zone adjacent to the kitchen,” he says. “They order and pay, then sit down and have the food brought to them.” Anywhere customers choose to sit, including the couch-like seating in the center of the space, offers a theatrical view of the kitchen, separated from the rest of the café only by a counter. Pendant lights and olive-and-cream-checkered wall tiles are meant to add drama to the food preparation area. “But less savory activities like dishwashing take place in the back room,” adds Clem.
Advertisement
The lighting consists of low-voltage MR-16 spotlights that are recessed in the soffits, 12 and 14 feet up. “This creates a warm ambience at the table,” says Johanson, “livening the colors of the food and providing a comfortable eye-rest from the uniform retail lighting of the main store.”
Customers can sprinkle their brick-oven pizzas with salt and pepper from oversized copper shakers that twinkle and appear iridescent in the light. “It's a fun, kicky atmosphere,” she says.
Green, red and yellow flower shapes appear on mesh screens that cover the windows. The same shape, in blood-orange with silver trim, also appears on the storefront signage. The “Café Bistro” lettering is thin and stylized, reminiscent of 50s and 60s signage fonts. “That was intentional,” notes Johanson. “We did a lot of research into the look of old French bistros.”
And customers seem to enjoy the concept. “The restaurant division at Nordstrom has been the top performing division for six quarters in a row,” she says.
Client: Nordstrom Inc., Seattle – John Clem, restaurant division
Design Team: Engstrom Design Group, San Rafael, Calif. – Jennifer Johanson, ceo, principal-in-charge; Gina Richter, job captain; Heidi Walker, Wenli Lin, Piyanuch Thamchariyaway, interior designers
Advertisement
Architect of Record: Hayashida Architects, Emeryville, Calif.
Outside Design Consultants: Public, San Francisco (graphic/signage design); Electrics Lighting and Design, San Rafael, Calif. (lighting design)
Suppliers: Winfield Design Associates, San Francisco, JM Lynn, Ronkonkomo, N.Y. (wall coverings); Scuffmaster Special Finishes, Slough, U.K., ICI Paints, Slough, U.K., Benjamin Moore Paints, Montvale, N.J. (paint); Wilsonart Intl., Temple, Texas, Nevamar, Odenton, Md. (plastic laminates); Southwest Progressive Enterprises, Dallas (plaster soffits); Rover, Sun Valley, Calif., Marble Dimensions, Sun Valley, Calif., Scylla Intl., Sun Valley, Calif. (flooring); Interface, Atlanta (carpet, carpet tile); Eclipse, Point Richmond, Calif. (railings, screens, metal); McIntire Tile Co., Dallas, Heath, Dallas, Dal-Tile, Dallas, (cookline, oven tile); Eclipse, San Rafael, Calif. (window treatment); Loewenstein, Pompano Beach, Fla. (dining chairs); West Coast Industries, San Francisco (dining tables and booths); Jerry Reynolds Lighting, Novato, Calif., Electrics, San Rafael, Calif., Simtec, Salt Lake City (lighting fixtures); Valley Forge Fabrics, Ft. Lauderdale, Fla., 1 1, Ft. Worth, Texas, Anzea Textiles, Ft. Worth, Texas (upholstery); Architectural Woodwork of Montana, Columbia Falls, Mont. (millwork); Messenger Signs, Seattle (signage fabrication)
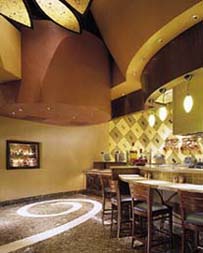

 Photo Gallery3 days ago
Photo Gallery3 days ago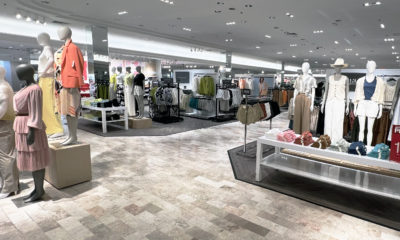
 Headlines1 week ago
Headlines1 week ago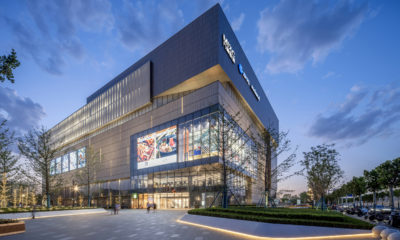
 Sector Spotlight2 weeks ago
Sector Spotlight2 weeks ago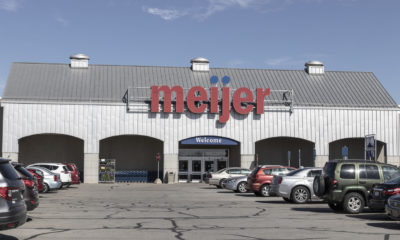
 Headlines1 week ago
Headlines1 week ago
 Headlines4 days ago
Headlines4 days ago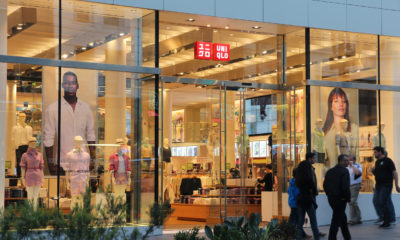
 Headlines2 weeks ago
Headlines2 weeks ago
 Designer Dozen1 week ago
Designer Dozen1 week ago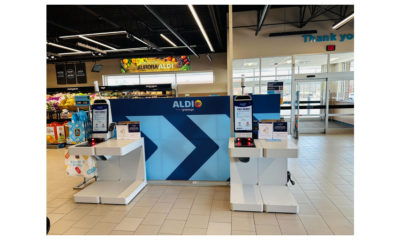
 Headlines2 days ago
Headlines2 days ago
