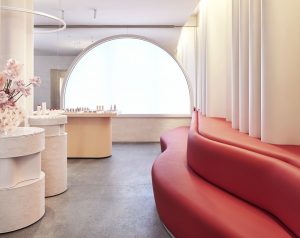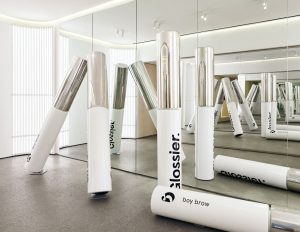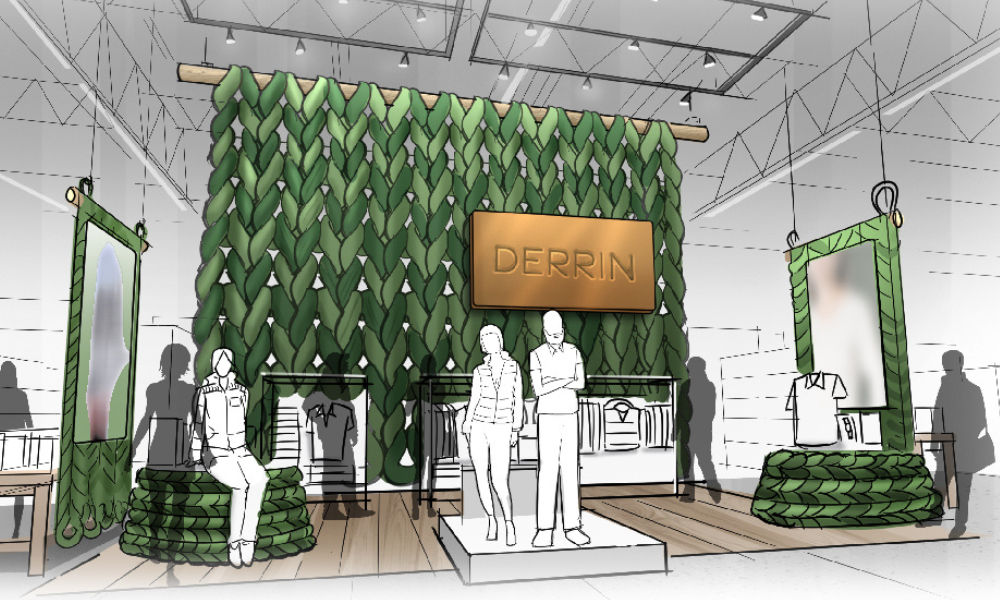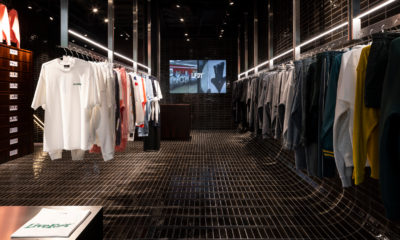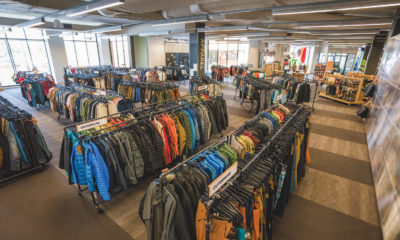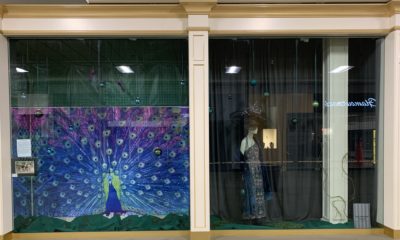BORN FROM A BLOG its founder Emily Weiss began in 2010 dubbed “Into the Gloss,” focusing on beauty trends, tips and celebrity interviews, Glossier (New York) was conceived in 2014. Recently it made its physical debut in New York’s artsy SoHo, doused in a soft pink palette and flush with tactile surfaces, oversized props and a dizzying selection of skincare and beauty products.
“The brand started online and has a very clear and distinct online culture,” says Miriam Peterson, Co-Founder, PRO – Peterson Rich Office (New York), an architecture firm that collaborated on the project. “The process began by trying to distill something that’s not about design, per se, or even physical spaces, but extracting the core principles for a physical place that would embody the characteristics of the online culture, and be both familiar and special for people who already knew about Glossier.”
Choosing a spot for the store was easy, as Glossier already used the building as its main headquarters. Determining a final design approach for the retail space, however, was a little less cut and dried.
“The directives were a mix of functionality and brand messaging. The brand is rooted in community and content, and product interaction is at the heart of the Glossier ‘IRL’ experience,” says Bridget Cinquegrano, a freelance retail designer who partnered primarily with Glossier, as well as interior design firm Gachot Studios (New York) and PRO – Peterson Rich Office.
“Even people who had been working for Glossier since the beginning couldn’t put their finger directly on what a Glossier experience translated to in real life,” says Peterson. Designs were tweaked until the deadline, and the result is a relaxing yet vibrant interior, with a mix of minimalist and maximalist touchpoints.
The project directive described Glossier as a place where shoppers could congregate and hang out, says Peterson. “So much of the focus of the design was to create moments with soft seating or with enough space around the products so people could experience the physical architecture and interiors as much as focusing on the merchandise itself.”
Advertisement
Other challenges turned into opportunities for the design team. For example, buildings near this area (Lafayette just north of Canal Street) don’t typically have basements, mostly due to nearby subway lines, explains Peterson, meaning the store’s stock room had to be built above ground.
“Putting in their stock room on the third floor meant we could cut a hole in the ceiling between the second and third floors and produce a very dramatic section of the stair reaching up to a central mysterious light,” says Peterson. It’s moments like these that speak to both passive visitors and die-hard brand fans alike.
The store’s biggest statement, however, isn’t the minimalist interior or even the hue it’s drenched in – it’s the sense of community that’s facilitated by the design, according to Cinquegrano.
“People are realizing that being connected by their technology only takes them so far. When brands create communities, those communities want to hang out, talk to each other, experience things together, in real life,” she says. “People come to the space and stay for hours, and that’s exactly what the design supports.”
PROJECT SUPPLIERS
- Retailer
Glossier, New York
- Design
Glossier, New York
PRO – Peterson Rich Office, New York
Gachot Studios, New York
- Lighting Designer
Silver Shoe Design, New York
- Custom Decoratives
Glossier, New York
- Brow Sculptures
Pink Sparrow, New York
- Furniture
Salon94
- General Contractor
Hirsch Construction, New York
Photography:Courtesy of Glossier Inc., New York
Advertisement


 Photo Gallery3 days ago
Photo Gallery3 days ago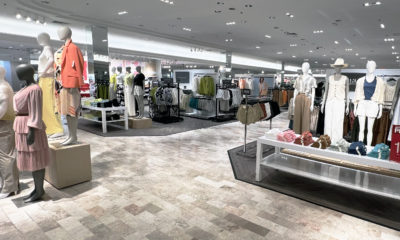
 Headlines1 week ago
Headlines1 week ago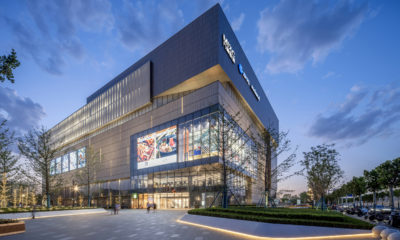
 Sector Spotlight2 weeks ago
Sector Spotlight2 weeks ago
 Headlines1 week ago
Headlines1 week ago
 Headlines4 days ago
Headlines4 days ago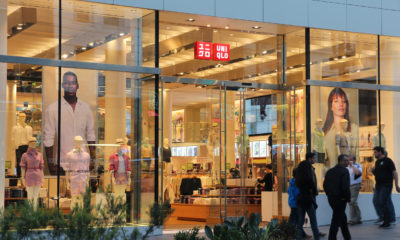
 Headlines2 weeks ago
Headlines2 weeks ago
 Designer Dozen1 week ago
Designer Dozen1 week ago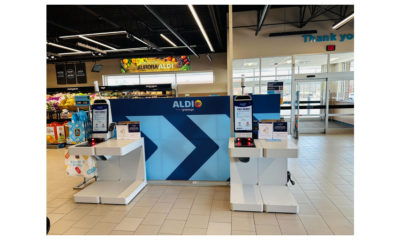
 Headlines2 days ago
Headlines2 days ago

