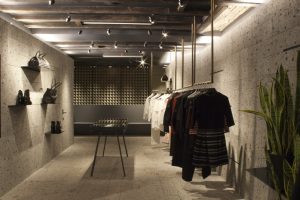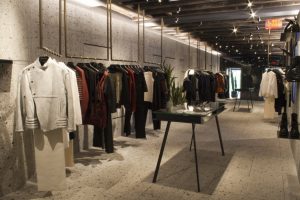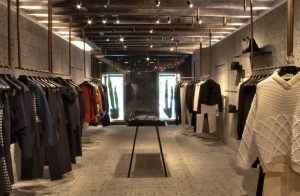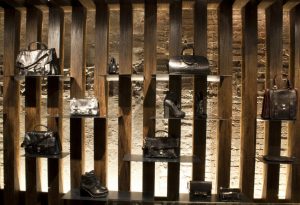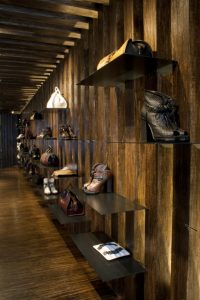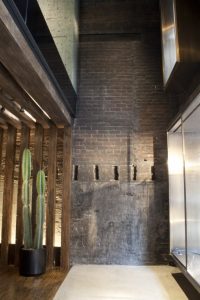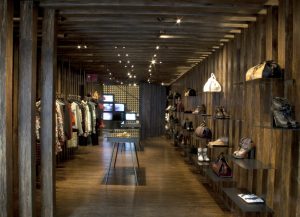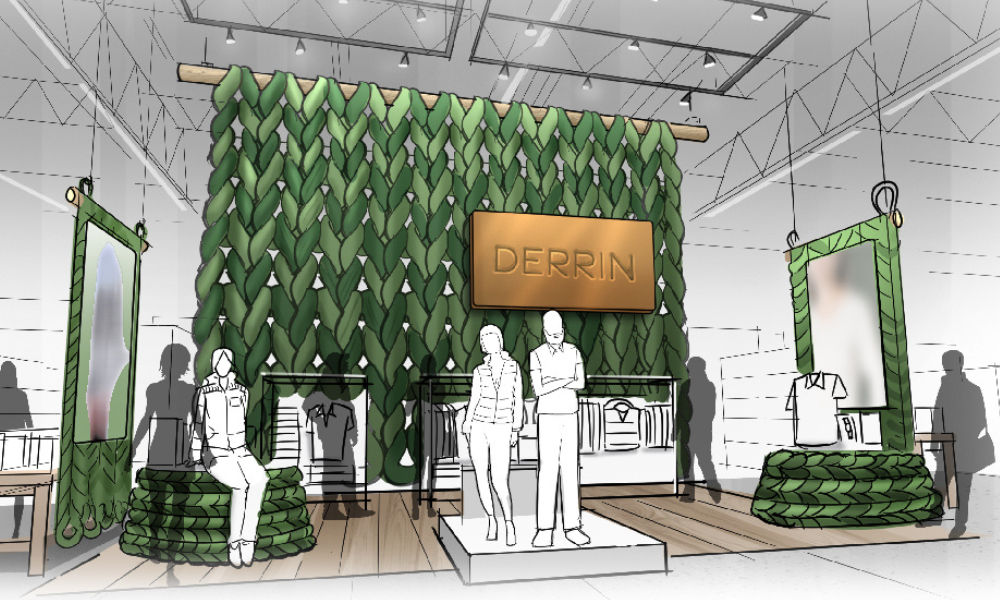New York’s Upper East Side continues to bustle with its shops, restaurants and trendy art galleries. The latest entry to the tony neighborhood’s roster of fashion forward boutiques is Proenza Schouler’s new 2200 square foot flagship, which opened on Madison Avenue and 68th Street.
A beautiful marriage of raw and sleek materials creates an avante-garde, yet stylish environment appropriate to the brand and the fashionable Upper East customer. In a nod to Manhattan’s “concrete jungle,” architect David Adjaye offers customers a true New York experience as the store features sidewalk-like cement walls, exposed wooden beams and merchandise fixtures made of metal piping.
Upon approaching the store, customers are greeted at the entry by a bronze finished door with a lazar cut triangular pattern. Used at all transition points including the entry and the stairwell, the arithmetic pattern speaks of the geometric sensibilities of Lazaro Hernandez and Jack McCollough, the founders of the stylish fashion house.
Transitioning from the street, the vestibule's concrete floor orients the visitor to move to the right into a curated environment that presents merchandise as art.
A series of aged-wood vertical beams, evenly spaced and positioned on an angle, draws customers into the space. The upright wooden members then continue sequentially along perimeter concrete walls in what the design group refers to as “the wood pavilion.” The play of wood and concrete provides a polarity between hard-soft and urban-earthy. Steel shelves are mounted to the beams on the right side of the street-level space for plush handbags and shoes. Ready-to-wear hangs on the opposite wall on suspended metal pipe fixtures. The look is completed with exposed wooden joists on the ceiling and a dark-wood plank floor, while strategically positioned potted cacti and snake plants evoke a southwest look in an urban environment.
Lighting is the icing on the cake, providing a sense of drama to this museum-like environment. With limited ambient light and focused spotlighting, the product offering is presented in a theatrical setting. Additionally, a backlight behind the perimeter wooden beams creates a glow around the merchandise while providing a subtle wash of ambient light.
Advertisement
An open stairway is positioned at the rear of the store. Leading to the upper level, it’s protected by a see-through screen made with the same lazar-cut metal at the front door. Once on the second floor, a hard-surface epoxy concrete embellishes the walls and the floor with a neutral background that doesn’t compete with the merchandise. The second level, which is referred to as the “concrete tube” by the designer, also features the same steel shelves and suspended metal piping found in the lower level.
Through the magic of lighting and a creative mix of materials, Proenza Schouler has brought the attitude of the street to the elegance of Madison avenue.
Project Suppliers:
Retailer: Proenza Schouler, New York
Design and Architecture: Adjaye Associates, New York – David Adjaye, principal designer; Russell Crader, project architect/designer; Elizabeth McDonald, project architect/designer
Lighting: Focus Lighting, New York – Michael Cummings, principal designer; Joshua Spitzig, lighting designer; Ryan Fischer, lighting designer; Heath Hurwitz, project manager
Audio/Visual: Advanced Networks, New York – Peter Mogollon, president, ceo
Advertisement
General Contractor: Apogee Construction, New York
Photography: Alexis Villarin, New York
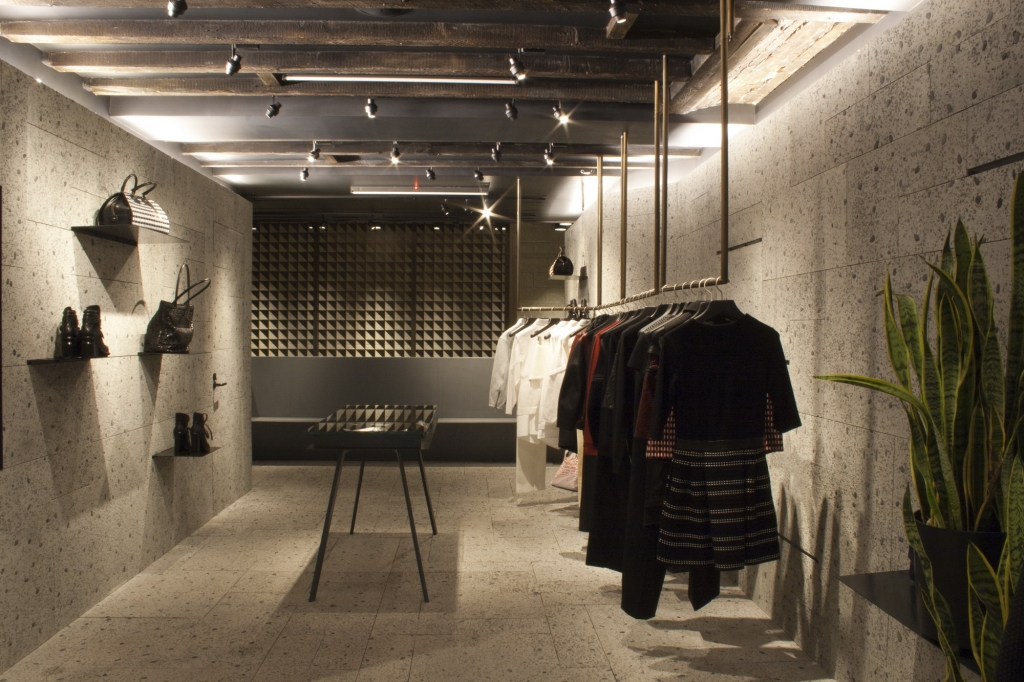
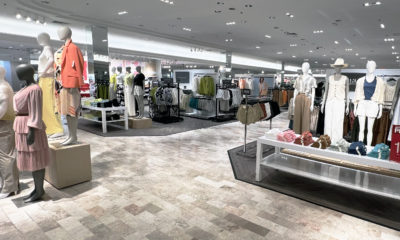
 Headlines1 week ago
Headlines1 week ago
 Photo Gallery1 day ago
Photo Gallery1 day ago
 Headlines2 weeks ago
Headlines2 weeks ago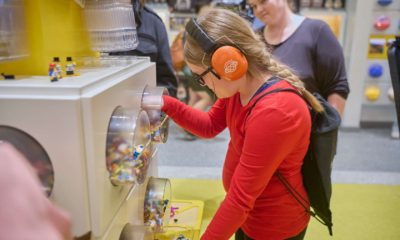
 Headlines2 weeks ago
Headlines2 weeks ago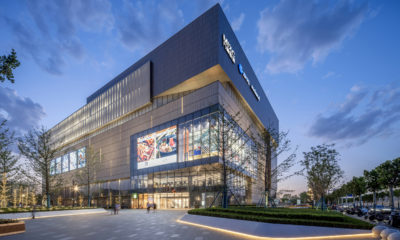
 Sector Spotlight1 week ago
Sector Spotlight1 week ago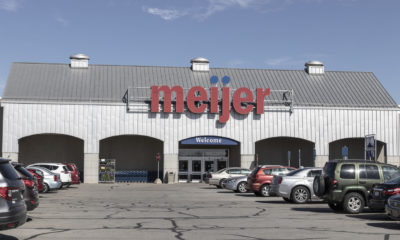
 Headlines1 week ago
Headlines1 week ago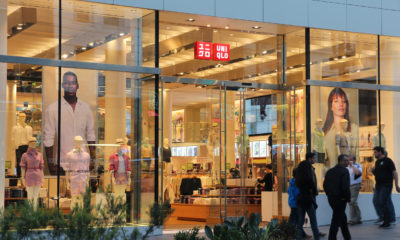
 Headlines1 week ago
Headlines1 week ago
 Headlines2 days ago
Headlines2 days ago
