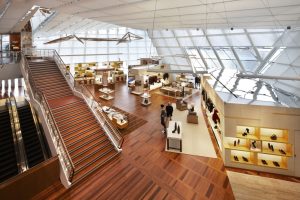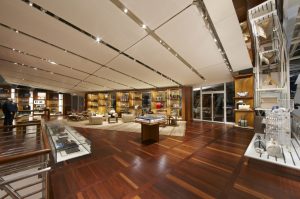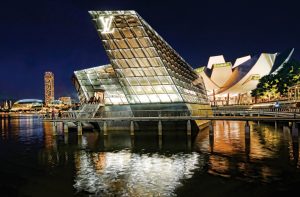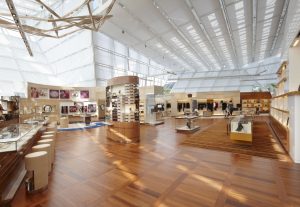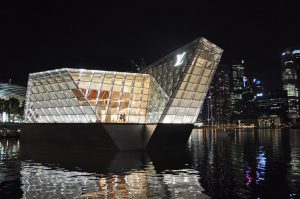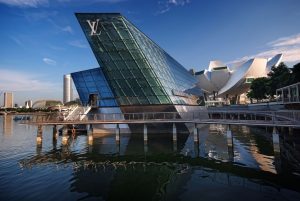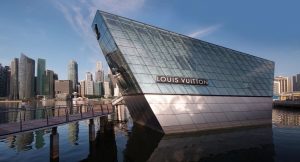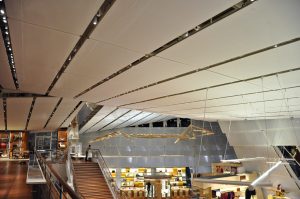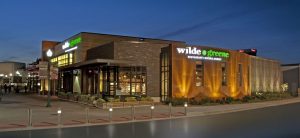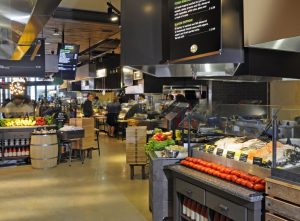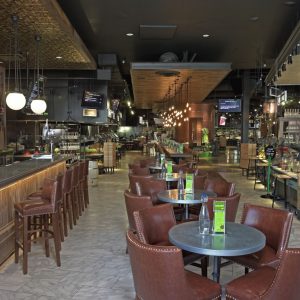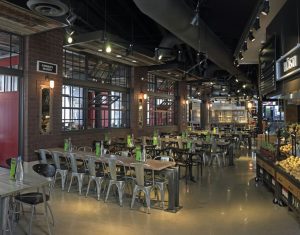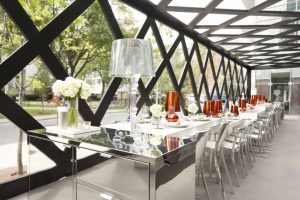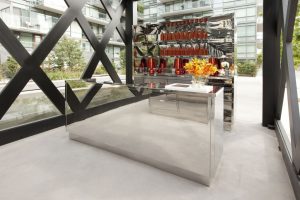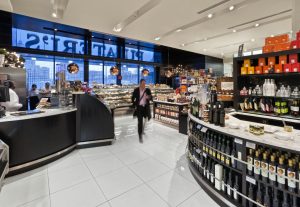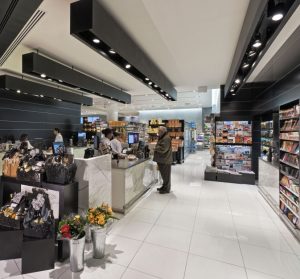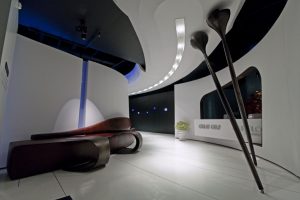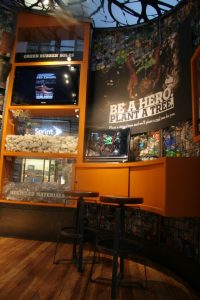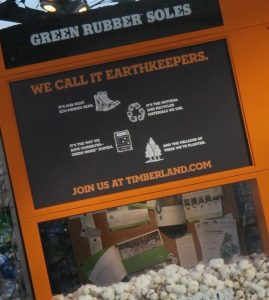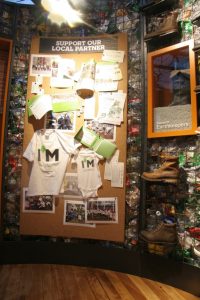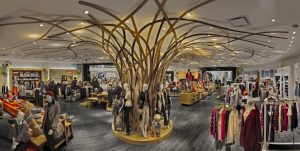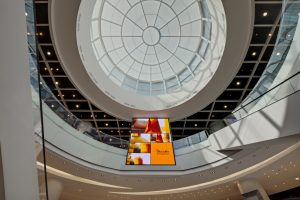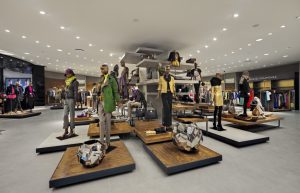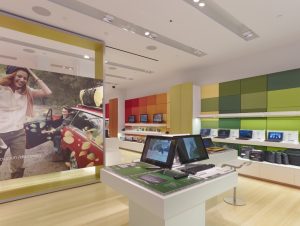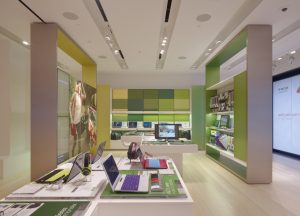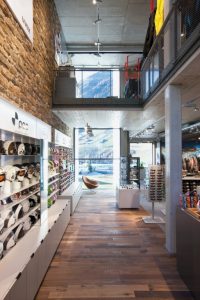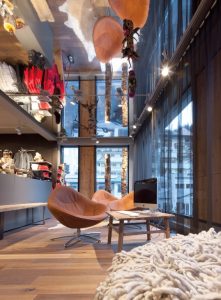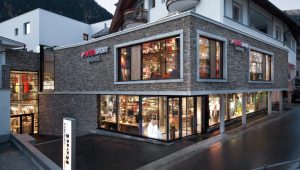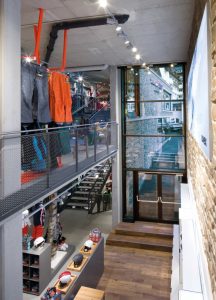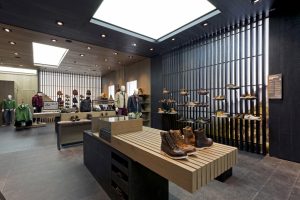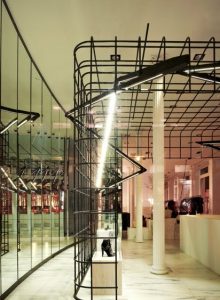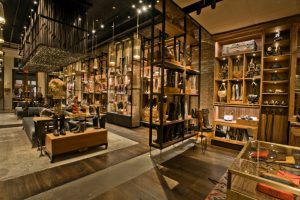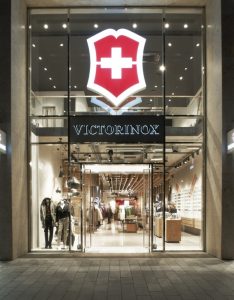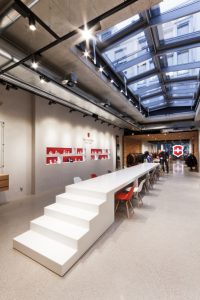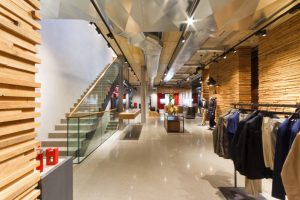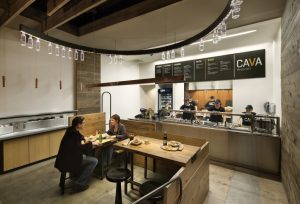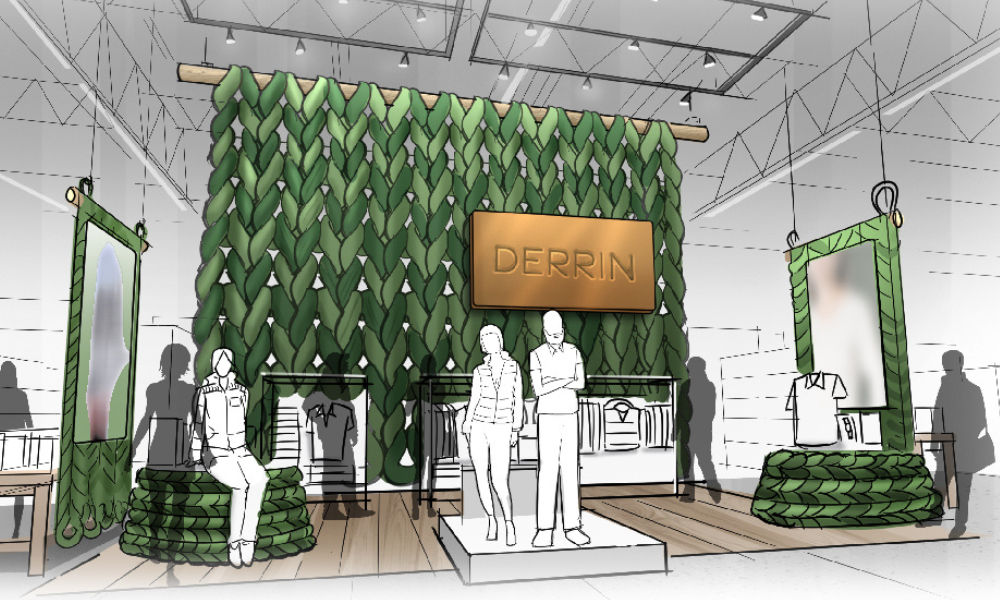Projects entered into A.R.E.’s annual Design Awards competition are judged on function and aesthetics, excellence in design, originality and quality of execution. In many ways, this year’s store of the year – Louis Vuitton Island Maison – blew the competition out of the water.
Refining the notion of a nautical theme, Southeast Asia’s first Maison store takes ideas of travel and sea and translates them into a distinct design in Singapore’s Marina Bay Sands.
Visitors to this floating glass and steel palace can access the store in one of three ways: via an outdoor bridge, by boat and from the mall through an underwater tunnel.
Once inside, teak wood, soaring ceilings and mast-like light fixtures offer subtle references to the nautical nature of the space, which houses both men’s and women’s clothing and a bookstore. Daylight floods through glass walls, which are covered with 315 semi-translucent framed sunshades reminiscent of sails. The UV-resistant textile covering diffuses the light without hindering views of the bay, and at night, the shades are illuminated to create a glowing lantern on the water.
Judges in this year’s competition appreciated the space for its ability to transport shoppers while “never losing sight of the merchandise.”
“It’s very rich,” says Tony Camilletti, executive vp, D|Fab (Madison Heights, Mich.), and one of this year’s competition judges.
Advertisement
Click the images above for a slideshow of the winners.
Images courtesy of A.R.E. unless otherwise noted
Project Details
Store of the Year
Louis Vuitton Island Maison, Singapore
Design (Retail Interior): Peter Marino Architect, New York
Design (Pavilion): Moshe Safdie, Sommerville, Mass.
Photography: William Cho, Singapore; Louis Vuitton, Hong Kong
1 Restaurant: Casual Dining
Wilde & Greene Restaurant + Natural Market, Westfield Old Orchard, Skokie, Ill.
Architect: OKW Architects, Chicago
Design: GH+A, Detroit
Photography: Don Kurek Photographic Illustrations, New Baltimore, Mich.
2 Restaurant: Fast Food
Cava Grill, Bethesda, Md.
Architect/Design: Core Architecture | Design, Washington, D.C.
Photography: Michael Moran Photography Inc., Brooklyn, N.Y.
Advertisement
3 Restaurant: Fine Dining
Scarpetta Dining Pavilion, Toronto
Architect: gh3 architecture and landscape architecture, Toronto
Design: II BY IV Design Associates Inc., Toronto
Photography: Dan Couto Photography, Toronto
4 Specialty Food Retailer
Pusateri’s, Bayview Village, Toronto
Architect: Chorny Associates Architect, Toronto
Design: GH+A, Montreal
Photography: Philip Castleton Photography, Toronto
5 Service Retailer
One Bloor Sales Centre, Toronto
Design: Cecconi Simone Inc., Toronto
Photography: Joy Von Tiedemann, Toronto
6 Pop-up Store
Timberland EarthKeepers, Flatiron District, New York, and Union Square, San Francisco
Design/Turnkey Supplier: Atmosphere Studios, Salt Lake City
Retailer/Design: Timberland, Stratham, N.H.
7 Department Store
El Palacio de Hierro Interlomas, Paseo Interlomas Mall, Huixquilucan, Mexico
Architect (Exterior): Grupo Sordo Madaleno, Mexico City
Design: PDT International, Fort Lauderdale, Fla.
Architect/ Design: El Palacio de Hierro Team, Mexico City
Photography: HAH Photography, Mexico City
8 Hardline Specialty Store 3001-7500 SQ FT
Sony Leap, Westfield Century City, Los Angeles
Architect of Record: Brand + Allen, San Francisco
Architect/Design: Klein Dytham architecture, Shibuya-ku, Tokyo
Advertisement
9 Hardline Specialty Store 7501 – 25,000 SQ FT
Intersport Bründl, Ischgl, Austria
Design/Turnkey Supplier: Blocher Blocher Partners, Stuttgart, Germany
10 Softline Specialty Store up to 3000 SQ FT
Timberland, Westfield, Stratford City, London
Design: Dalziel and Pow Design Consultants Ltd., London
11 Hardline Specialty Store up to 3000 SQ FT
Alexander Wang Flagship Store, SoHo, New York
Design: Kramer Design Group, New York
12 Softline Specialty Store 3001 to 7500 SQ FT
Frye Flagship Store, SoHo, New York
Design: AvroKo, New York
13 Softline Specialty Store 7501 – 25,000 SQ FT
Victorinox Flagship Store, Düsseldorf, Germany
Architect/Design/Creative Installations: Blocher Blocher Partners, Stuttgart, Germany
14 Specialty Store over 25,000 SQ FT
Louis Vuitton Island Maison, Singapore
Design (Retail Interior): Peter Marino Architect, New York
Design (Pavilion): Moshe Safdie, Sommerville, Mass.
Photography: William Cho, Singapore; Louis Vuitton, Hong Kong
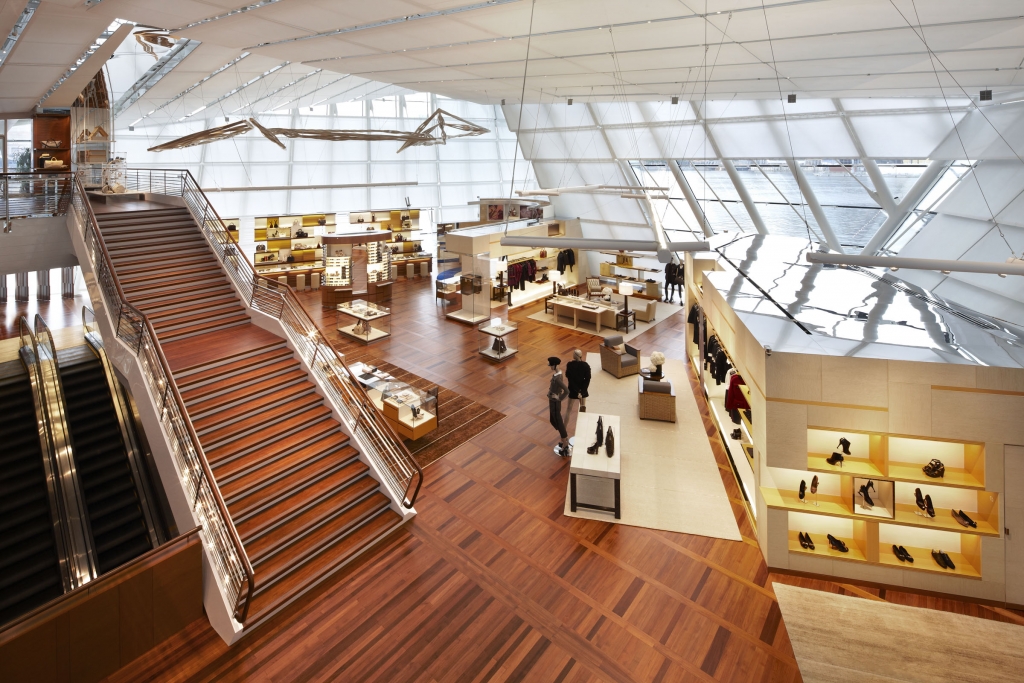

 Photo Gallery2 days ago
Photo Gallery2 days ago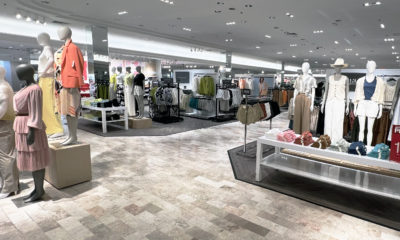
 Headlines1 week ago
Headlines1 week ago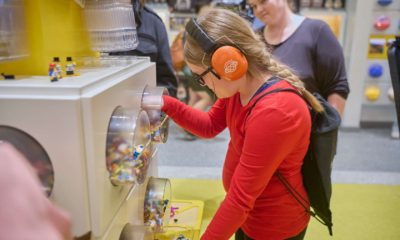
 Headlines2 weeks ago
Headlines2 weeks ago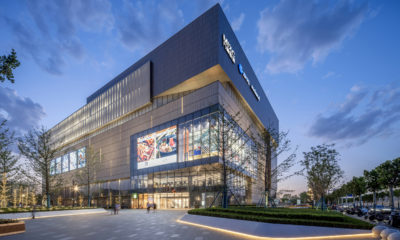
 Sector Spotlight2 weeks ago
Sector Spotlight2 weeks ago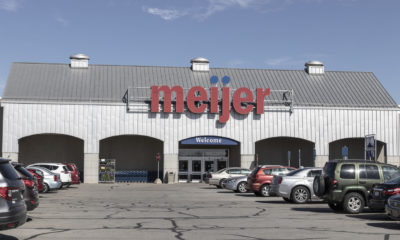
 Headlines1 week ago
Headlines1 week ago
 Headlines3 days ago
Headlines3 days ago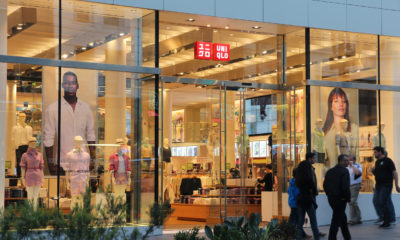
 Headlines1 week ago
Headlines1 week ago
 Designer Dozen1 week ago
Designer Dozen1 week ago
