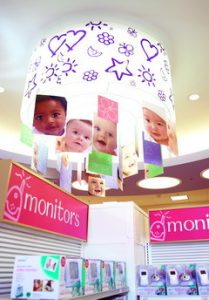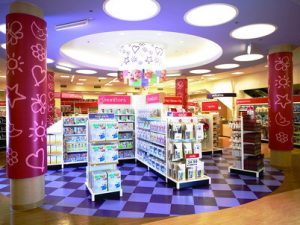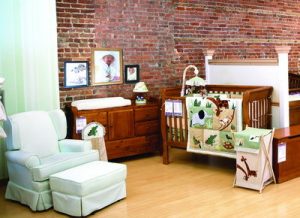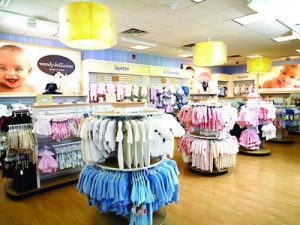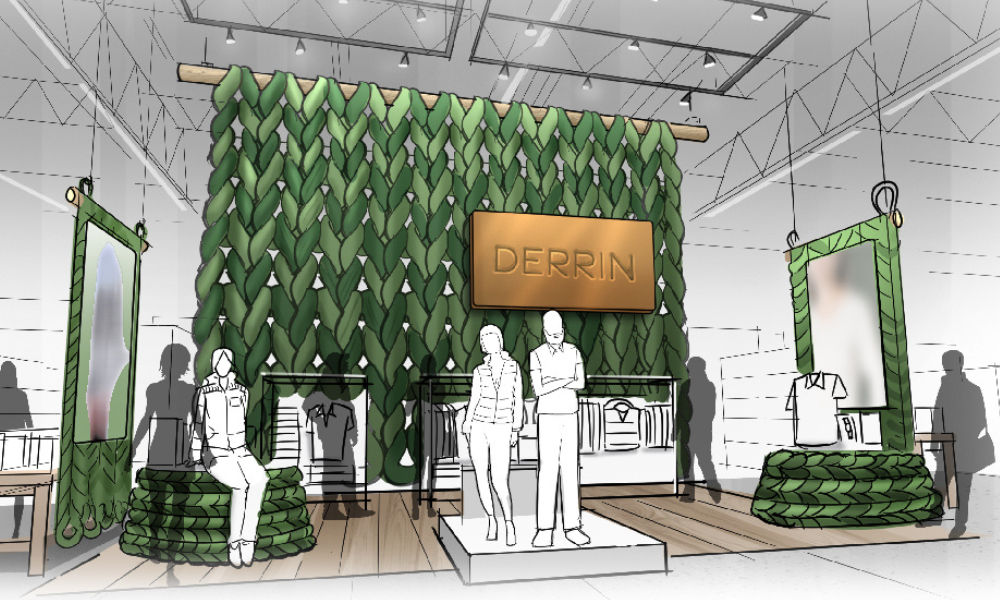More than 100,000 babies are born in New York each year. That’s a lot of onesies, diapers and burp cloths.
But now that there’s the first Manhattan Babies “R” Us, located at Union Square, urban moms and pops are having an easier time outfitting their little ones.
The 39,000-square-foot store is a converted Toys “R” Us location, which closed when the struggling parent company began restructuring its business, shutting 87 toy stores while expanding its more successful Babies chain.
As the first New York location, the store incorporates several Big Apple elements, including Times Square-style oversized graphics and exposed brick walls and wood flooring to recall a city loft.
Advertisement
“They wanted an urban presence that was easy to navigate but also offered realms of discovery as it relates to the Babies ‘R’ Us brand,” says Steve McGowan, vp, design director, at FRCH Design Worldwide (Cincinnati), which collaborated on the project.
Vertical circulation was very important in the three-story space. Designers infused the store with graphics that serve as a navigational tool while also creating a more emotional connection with shoppers. Each of the three floors is identified by a specific color and is broken down into zones of similar merchandise. Circular focal areas within these zones call attention to core products and are surrounded by informational and educational graphics. Oversized portraits of infants and toddlers align the escalator wells, pulling on the heartstrings of parents and grandparents.
“We took the retailer’s family of icons and photos to billboard the Babies ‘R’ Us brand,” says McGowan.
Portals to key specialty departments create a ceremonial entryway into each area and further enhance the residential feel. The contemporary color palette also offers a departure from the average baby shop, replacing pastels with brighter blues, greens and magentas. On the floor, a checkerboard pattern demarcates feature areas while alternating stripes of vinyl wood add warmth.
McGowan says lighting was another big challenge during the redesign. The overall illumination of the space was increased, while perimeter lighting was installed to add definition within the zones. Whimsical “chandeliers” hanging throughout the store feature cascading images of baby pictures below a circular shade decorated with the same graphics as those featured on the walls and column wraps.
Advertisement
While the former toy store had an overly themed façade overlooking the square, Babies “R” Us chose to strip the storefront down to reveal the existing architecture of the building. Simple lightbox images of babies and signage give the façade a fresh new baby face.
Client : Babies “R” Us, Wayne, N.J. – Arlin Pischke, design director; Tom McGee, architecture director; Richard Becker, visual merchandising director; Cheryl Christofi, creative director; Edison Cua, store planning director
Design: FRCH Design Worldwide, Cincinnati – Paul Lechleiter, principal-in-charge; Steve McGowan, vp, design director; Toby Harris, director; Greg Smith, graphic designer
Architect/Engineer – Progressive AE, Grand Rapids, Mich.
Advertisement
General Contractor – Schimenti Construction Co., Mount Kisco, N.Y.
Outside Design Consultants – J/Newbold Associates, New York (design); T. Kondos Associates Inc., New York (lighting)
Cabinetry – Longo, Ramsey, N.J.
Fixtures – Lozier, Omaha, Neb.; Darko, Twinsburg, Ohio
Furniture – Vaswani, Inc., Springfield, N.J.
Signage/Graphics – GraphicTech, Fullerton, Calif.; Vernon-Sal, Carlstadt, N.J.; Advanced Graphic, Rochester Hills, Mich.
Photographer: Dennis Mosner, New York


 Photo Gallery1 week ago
Photo Gallery1 week ago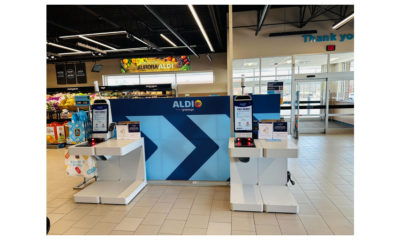
 Headlines1 week ago
Headlines1 week ago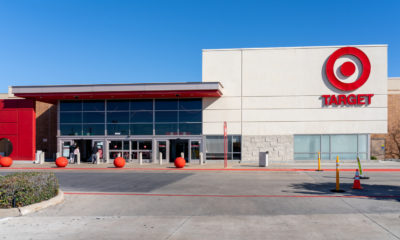
 Headlines2 days ago
Headlines2 days ago
 Headlines1 week ago
Headlines1 week ago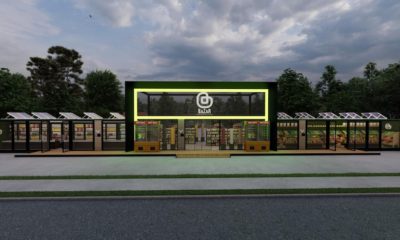
 Headlines1 week ago
Headlines1 week ago
 Designer Dozen2 weeks ago
Designer Dozen2 weeks ago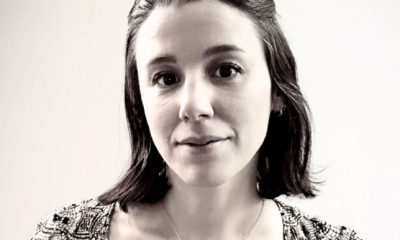
 Designer Dozen6 days ago
Designer Dozen6 days ago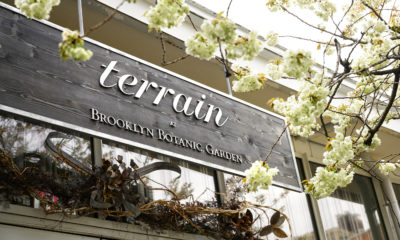
 Headlines1 week ago
Headlines1 week ago
