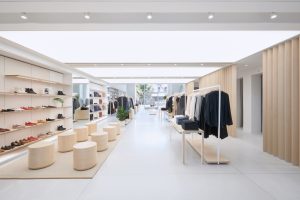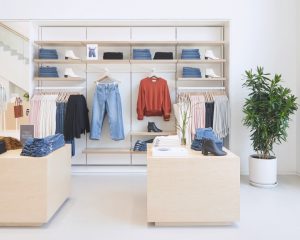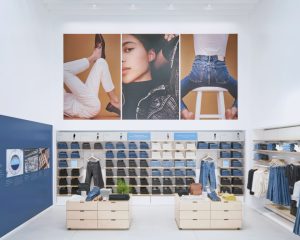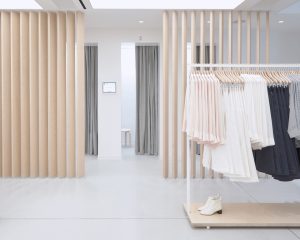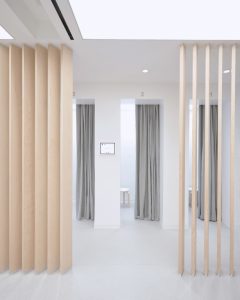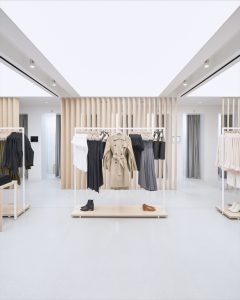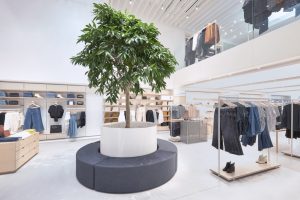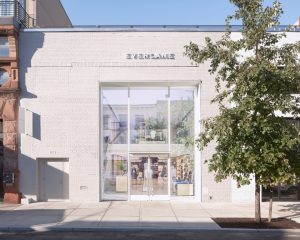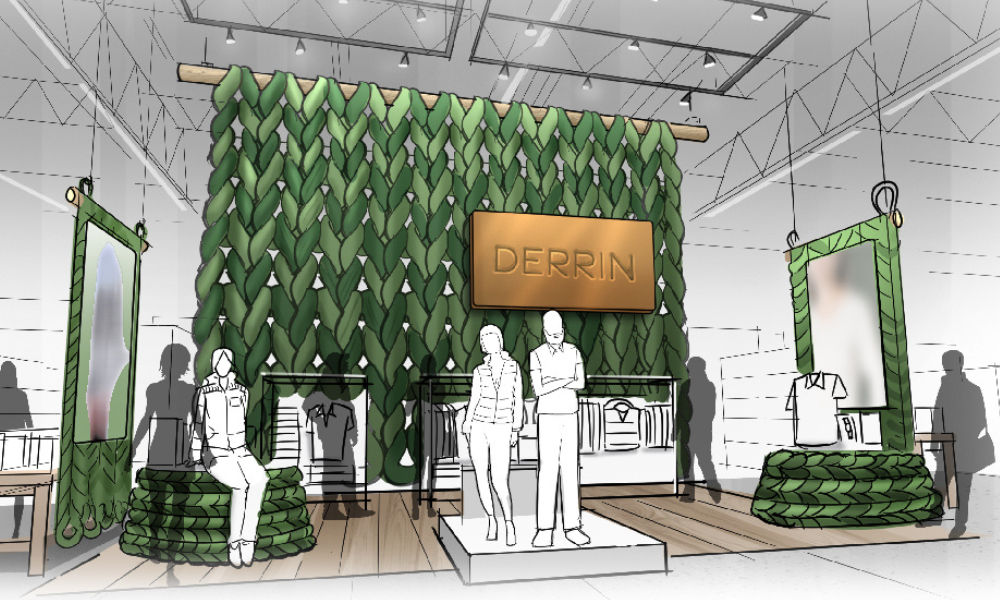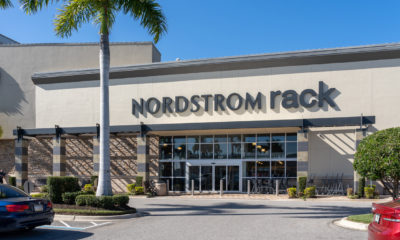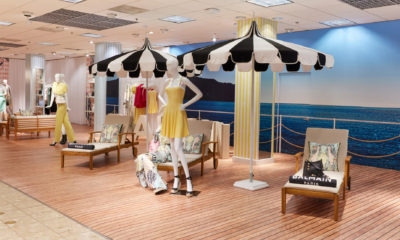EVERLANE HAS PLANTED ITS flag on the streets of Brooklyn in New York’s trendy Williamsburg borough. The San Francisco-based brand brings with it a contemporary minimalist aesthetic along with a culture of “radical transparency” that’s complementary to the neighborhood’s vibe.
Historically an e-commerce outlet, Everlane wanted to continue to translate its web presence to a brick-and-mortar reality. The roadmap to physical retail began with the company’s initial direct sales of sustainably made menswear basics, a nationwide network of pop-ups and a well-established online presence.
With visions of a strong physical footprint, the brand partnered with Wilkes-Barre, Pa.-based architectural firm Bohlin Cywinski Jackson, and Shawmut Design and Construction (Boston), to build a 4400-square-foot retail space that seamlessly blends technology with in-store merchandising.
The Brooklyn location is the apparel brand’s largest store to date, twice the size of its Prince Street location in SoHo.
The design and construction teams faced challenges centered on the creation of an open and airy space. Jon Fiato, the Director of Retail for New York from Shawmut says, “While its double-height ceilings provided a desired open feel, it necessitated substantial structural modification to the building.”
To further preserve the height and openness of the space, the building’s mechanical and HVAC systems had to be relocated to run through the top of the roof, which helped maintain the store’s open feel without taking away from the ceiling’s real estate.
The finished product features a double door cut into the 20-foot-tall glass portion of the building façade that welcomes customers into an impressive two-story-high space; the glass helps create an open feel for passersby while allowing the environment to be bathed in natural sunlight. The classic Williamsburg brick portion of the building was maintained as a nod to the community, but it was whitewashed to stylistically convey the company’s clean, minimalistic approach.
Once inside, customers are treated to fresh surroundings featuring super clean lines, a polished terrazzo floor, stark white walls and architectural ceiling panels. White maple millwork and fixturing complete the minimalist aesthetic. A skylight cut into the rear of the store softens the space and allows in additional natural light.
To elevate the shopping experience, technology in the form of strategically positioned tablets allow customers to digitally shop the collection via an endless aisle online. Additionally, the brand’s “Save My Spot” technology allows shoppers to reserve a fitting room while continuing to browse by sending a text message when a fitting room becomes available. An added convenience is the ability to order online and pick-up merchandise in the store.
An eye-catching dimensional staircase clad in powdercoated aluminum, with precast terrazzo treads and white maple trim, leads to a mezzanine level dedicated exclusively to menswear.
This upper level selling floor, with the same contemporary finishes found throughout, is Everlane’s first dedicated men’s floor across its physical portfolio.
Customers are drawn to the rear of the store by a dynamic denim wall and three oversized wall-mounted graphics. A statuesque tree strategically positioned in the middle of a rounded denim bench boldly serves as a focal point reaching vertically through the double-height space.
The brand also demonstrates its commitment to sustainability by sourcing materials through local suppliers, and adheres to a culture of ethical and sustainable manufacturing.
Fiato adds, “With a commitment to sustainability that includes the sourcing of materials through local suppliers, Everlane stays true to its mission while remaining a good neighbor.”
PHOTO GALLERY (16 IMAGES)
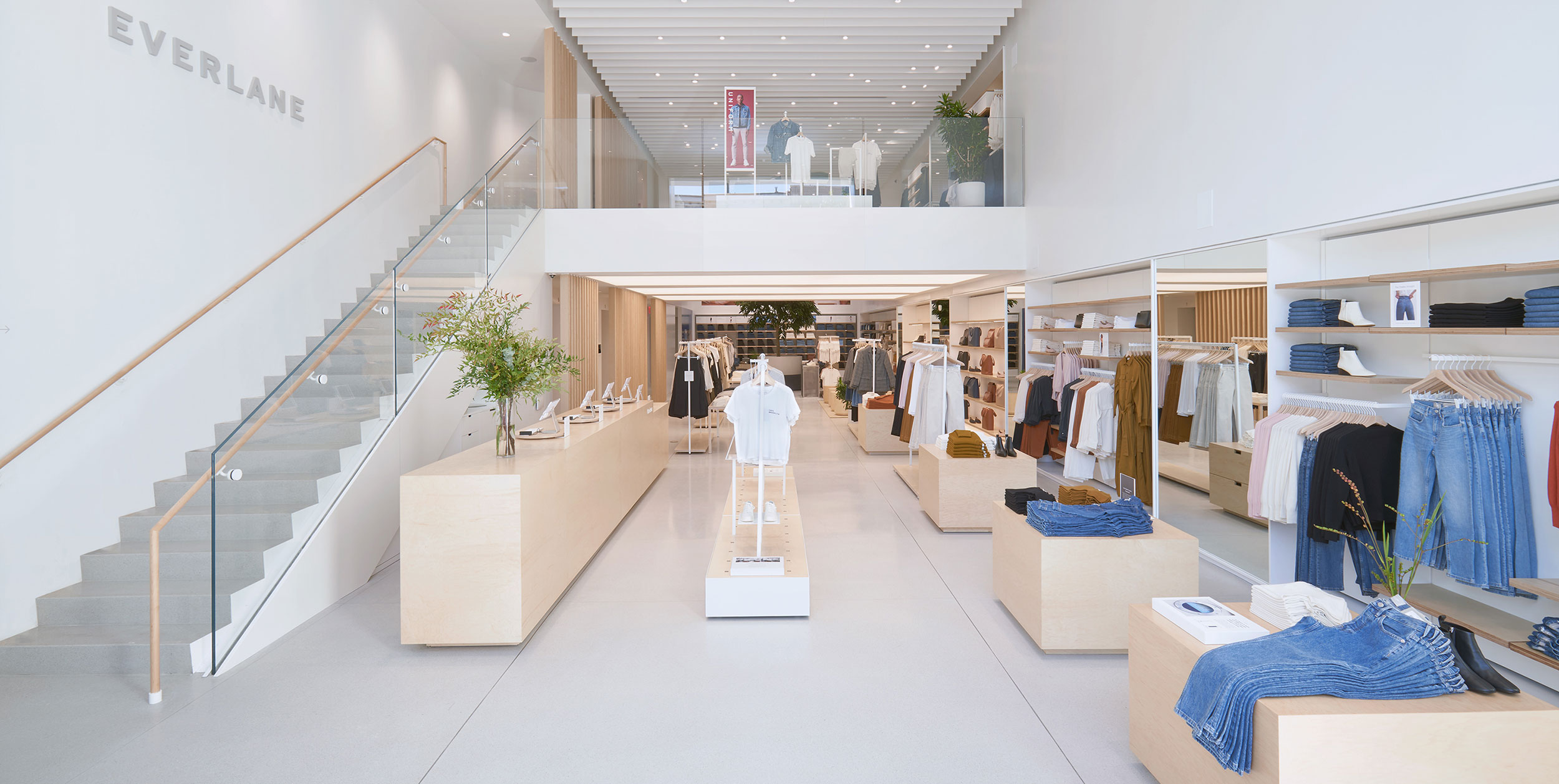

 Photo Gallery3 days ago
Photo Gallery3 days ago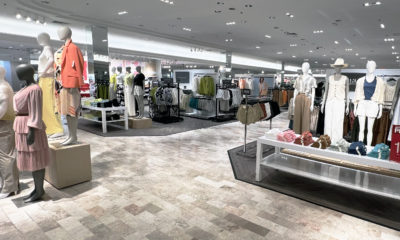
 Headlines1 week ago
Headlines1 week ago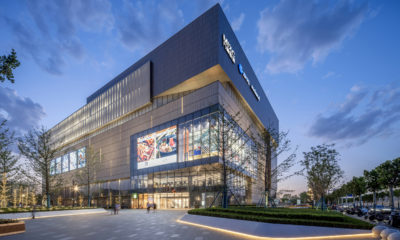
 Sector Spotlight2 weeks ago
Sector Spotlight2 weeks ago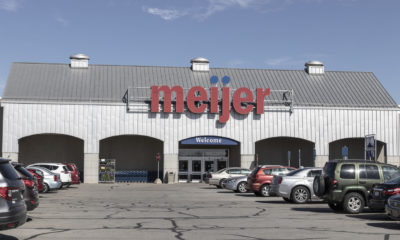
 Headlines1 week ago
Headlines1 week ago
 Headlines4 days ago
Headlines4 days ago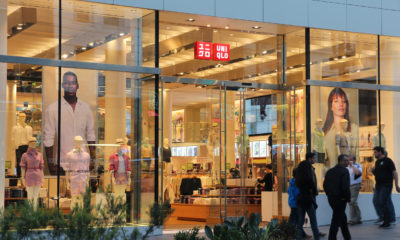
 Headlines2 weeks ago
Headlines2 weeks ago
 Designer Dozen1 week ago
Designer Dozen1 week ago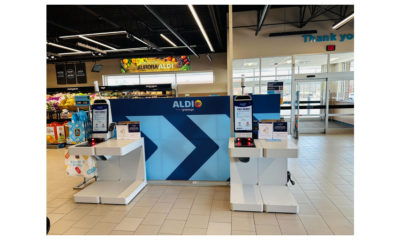
 Headlines2 days ago
Headlines2 days ago

