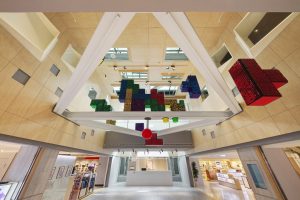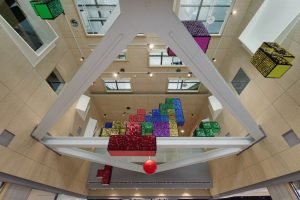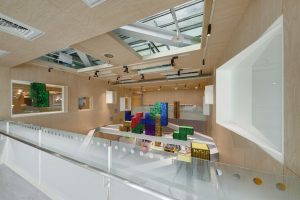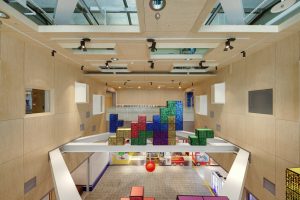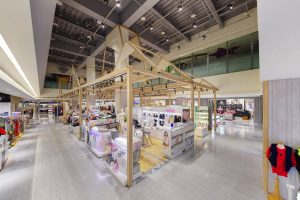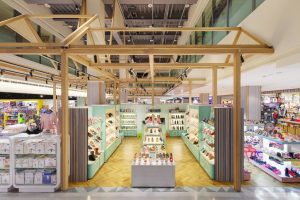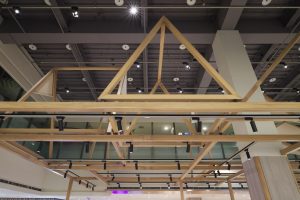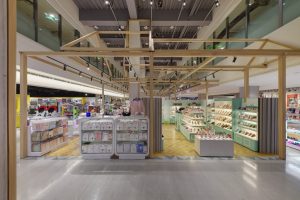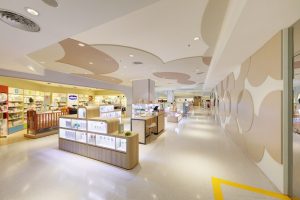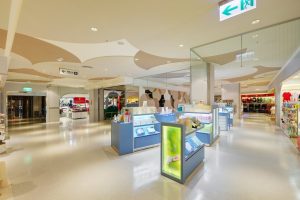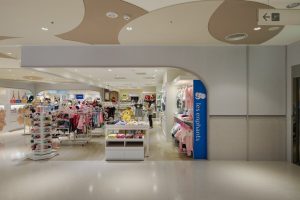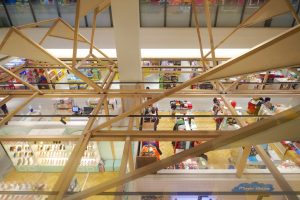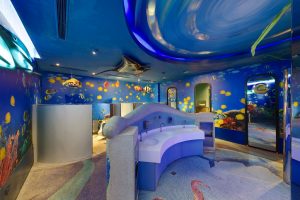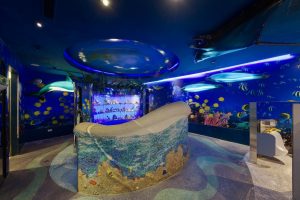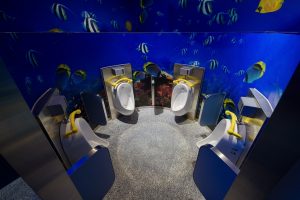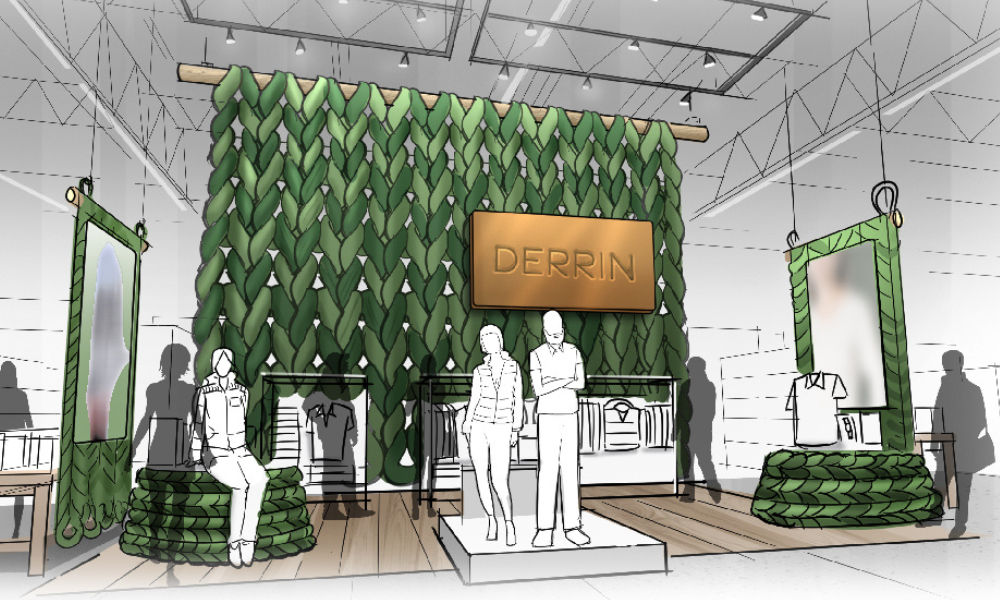Taichung, Taiwan-based Chungyo Department Store isn’t a department store in the “Western” sense. Instead, it’s organized like a multifunctional mall complex, with sweeping ceilings, plenty of greenery and a variety of stores on each level.
The seventh floor of the complex is Chungyo’s children’s and maternity floor, and is laid out more like a traditional department store with brands intermingling under various product categories. The company recently charged Taipei Base Design Center (TBDC; Taipei City, Taiwan) with the renovation of this area.
“Nowadays, online retailers [are] gradually changing customers’ shopping habits,” says Roy Huang, Designer, TBDC. “To face the impact, retail stores [must] make alterations. Department stores need to not only provide … product experiences, but also offer a more comfortable atmosphere.”
The goal was to not only modernize the floor, but to make it feel more inviting and intuitive for shoppers, especially for busy moms with children in tow who appreciate a logical, easy-to-navigate merchandising strategy.
First, TBDC designers worked to organize the children’s and maternity departments by dividing products by category into two separate areas (referred to as B and C); the zones are connected by a central plaza.
Section B features lifestyle counters, toddler’s clothing and children’s toys. In order to allow illumination from the light fixtures above, yet visually categorize the product offerings, a wooden frame equipped with track lighting was placed over the counter area, almost like a second ceiling. A variety of textures and colors were then used around the lifestyle counters to help visually separate them from one another. Conversely, section C, which houses maternity and infant supplies, has lower-height ceilings.
Advertisement
An expansive bathroom on the floor was also designed with little ones in mind: sinks and toilets are placed at lower heights and an over-the-top underwater theme turns a mundane restroom trip into an imaginative experience.
Oversized, sequined Tetris-style blocks in the central plaza that connects the two sections are also an attention grabber. Placement of the decorative blocks can be adjusted as needed, and the designers consciously built in space around them for audio/visual players and risers that may need to be installed for future events or special promotions.
“The vaulted area that connects sections B and C is designed based on the idea of an open space plaza,” says Irene Pan, Associate Designer at TBDC. “The asymmetric design has multiple purposes, including product display and guiding the line of motion.”
Originally, a “glass shield” sat beneath the ceiling but was removed in the hopes of increasing natural light.
In the end, this whimsical, yet intuitive, environment is a reminder of how simple organization and good merchandising can easily elevate a potentially ho-hum project to a compelling experience.
PROJECT SUPPLIERS
Advertisement
Retailer
Chungyo Department Store, Taichung, Taiwan
Zhongyou Women and Children Theme Pavilion, Taichung, Taiwan
Design
TBDC Taipei Base Design Center: Roy Huang, Irene Pan, Verda Chan
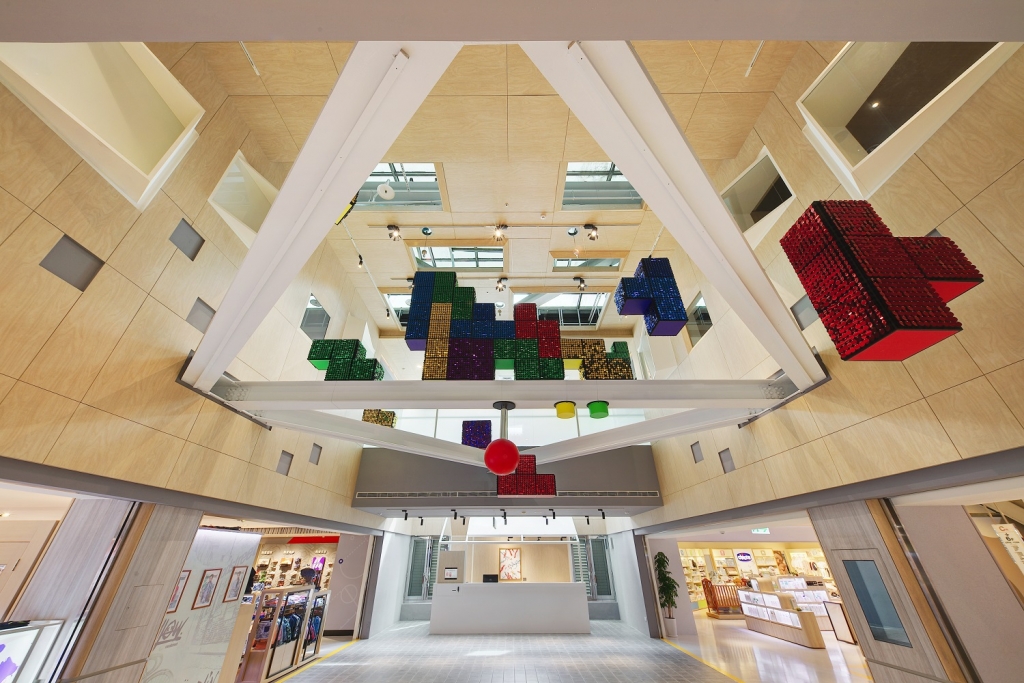
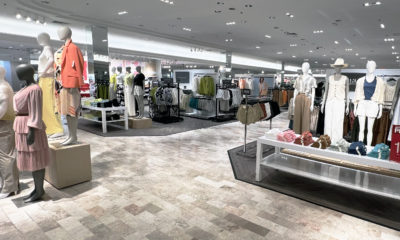
 Headlines7 days ago
Headlines7 days ago
 Headlines2 weeks ago
Headlines2 weeks ago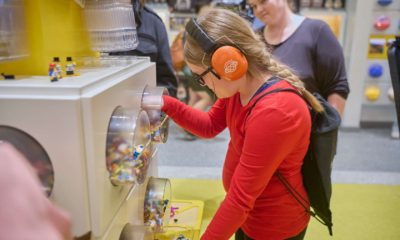
 Headlines2 weeks ago
Headlines2 weeks ago
 Headlines2 weeks ago
Headlines2 weeks ago
 John Ryan2 weeks ago
John Ryan2 weeks ago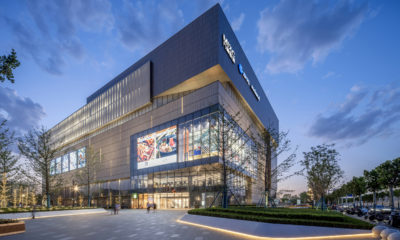
 Sector Spotlight1 week ago
Sector Spotlight1 week ago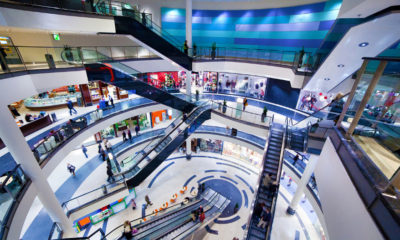
 Headlines2 weeks ago
Headlines2 weeks ago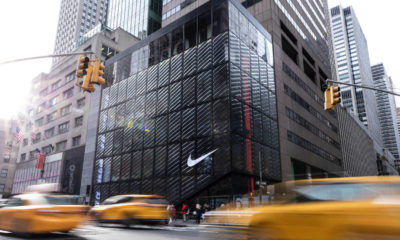
 NEXT UX2 weeks ago
NEXT UX2 weeks ago
