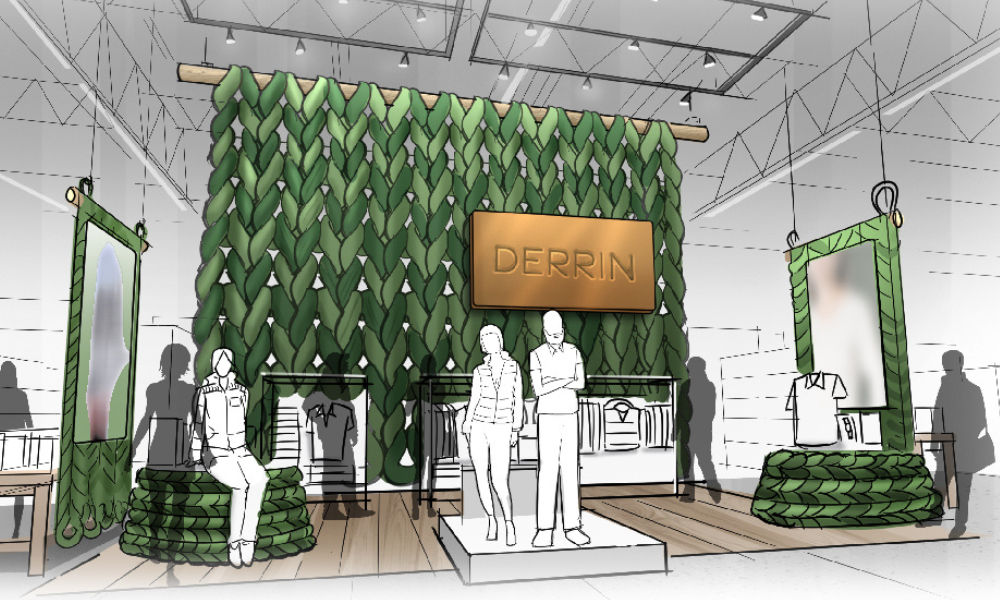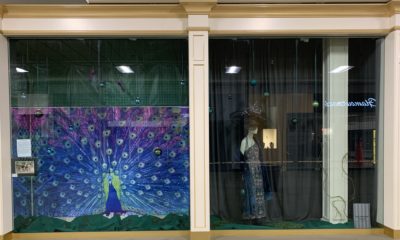
legenda / Shutterstock.com
ENTER A MALL today and you may be shocked to see how empty it is. Anchor stores are closing, store turnover is increasing, design is outdated and store façades blend together.
According to statistics, 2019 experienced the highest store closures in malls on record. 2020 is off to a roaring start with an estimated 1200 stores set to close according to The New York Times. The quantity of stores opened was only a fraction compared to the closures, creating an imbalance and producing vacant, dimly lit, unused spaces. At first glance, it would seem that closure statistics combined with an increase in e-commerce is slowly dismantling the American mall.
However, taking a closer look at the statistics reveals a very different conclusion. According to the U.S. Census Bureau, online shopping has increased but still only makes up about a tenth of the total shopping force. That means that the majority of shoppers are still going to brick-and-mortar stores to shop.
Design Intent and Deviation
If brick-and-mortar stores are still the preferred way to shop, then why do malls appear to be on the decline?
Advertisement
To answer this question, we need to take a quick look at the evolution of the shopper and the shopping center. The first American mall archetype, Southdale Center, opened just outside of Minneapolis in 1956. Unlike its predecessors this new design introduced some new elements – all of the stores faced internally and the complex was anchored by two larger stores. The center provided controlled temperatures year-round, which according to early mall designer A. Alfred Taubman, “allows us to open up the store to the customer.”
This new mall archetype, developed by Victor Gruen and Taubman, was meant to mimic the city – short blocks and walking distances, greens spaces, methodically thought out and planned. However, it soon became a mass-produced structure that could be replicated in any city without consideration of the original design intent. The focus of the American mall deviated from its origins as a customer-centric experience.
Fast forward 64 years: a new millennium and several generations later, stores and their products are no longer the main driving force behind consumer visits. Retailers have shifted their focus from product centricity to experiential design. But what does this actually mean? In short, malls can no longer survive on the basic product offering of soft goods – shoes, clothing, jewelry, furniture, et cetera.
Malls should look at drawing people in, through new and creative ways, providing diverse experiences for the shopper. In order to survive the times, malls must be less rigid and provide a space where innovation can always lead the way – adapting as human behavior changes. They should develop and set realistic goals that can be achieved incrementally so as to not overwhelm the end user as well as the malls themselves.

Shutterstock.com
Proposed Design – Built Environment
Advertisement
To begin, we need to go back to the original design intent of the American mall, the city, and use it as a basis to revitalize these large spaces. After all, “cities are fantastically dynamic places…” wrote Jane Jacobs in her book, “The Death and Life of Great American Cities.” Jacobs chronicled the challenges and problems our cities face due to poor planning. As architects, designers, planners and city entities, we ought to learn from these mistakes and propel forward creating a better designed, highly adaptive and dynamic future.
Next, let us take a look at the overall design and uses within the mall. There is an absolute need to create lively and diverse primary spaces “…which, in themselves, bring people to a specific place because they are anchorages,” writes Jacobs. What better location to appoint as primary uses than the traditionally designed department stores – the large spaces generally anchoring the perimeter of the mall design. These could be modified to take new life as office space, schools, university satellites, dwellings or recreational spaces. These new occupancy types would draw different groups of people through the mall during different times of the day activating the space and creating a multitude of shoppers.


Then, secondary spaces can follow and be used to enhance the primary spaces. This is where we can see more of the “traditional” soft good stores, but ones that still provide unique and varied experiences. They should be allowed the freedom to create unique storefronts, moving away from their stark and stale contemporaries which are monotonous at best. Similar to the design of Cinderella City, a mall which once stood in Englewood, Colo., primary and secondary spaces could be organized to create districts and be used as unique identifiers throughout the mall.
To activate malls, there must be people using the corridors at different times of the day. The design and layout of the spaces surrounding these corridors should appeal to, and be used by, people of every race and diverse background. This creates a city within a city, attracting visitors of all kinds and weaving the location into the urban fabric where it has been placed.

John_Silver / Shutterstock.com
Advertisement
Proposed Design – Human Component
However, it is not enough to just evaluate the use of the physical spaces. We must also look at the human component, and for this we look to Max Neef’s Matrix of Human Needs – subsistence, protection, affection, understanding, participation, leisure, creation, identity and freedom.
Now, let us take these human needs and apply them to the archetype of the mall:

kaykhoon / Shutterstock.com
Subsistence speaks to the synergy between a living environment and social setting. Subsistence pleads for our design to provide a clearer relationship between our living/natural environment and the structure of the mall. This could be accomplished through additional green spaces within the malls, more transparencies to the exterior through windows and skylights. These spaces would then in turn provide a natural pause within the business of mall traffic.

JJFarq / Shutterstock.com
Participation refers to the interaction within our families and communities and active co-operation and sharing. Participation impacts the way individual stores interact with one another, creating a sense of co-dependency and community. District identities could be strengthened through these interconnected relationships engaging the shopper to explore further.

Shutterstock.com
Leisure points towards our surroundings, landscapes, free time, intimacy. Leisure ties back to subsistence, creating moments of intimacy and quietness within the pause. Architecturally, this could be designed with a lowered ceiling, a quiet restaurant space, and small groups of seats, as well as through the implementation of acoustically quiet materials.

photo.ua / Shutterstock.com
Creation provides workshops, audiences and spaces of temporal freedom. Creation would come alive in gatherings – community events, cultural events, farmers markets, concerts, etc., that could be hosted in the larger primary spaces. Social events would activate the mallscape at different times of the day and provide additional influx of human interaction within the mall.

Shutterstock.com
Identity is anchored in our social rhythms and everyday settings, and it encourages us to know and integrate ourselves while growing. Identity could be created through the adaptive re-use of these megalithic complexes as they integrate into the surrounding urban fabric while being flexible and adapting to the times. Engaging the surrounding community would provide input into the redesign solution.

DerekTeo / Shutterstock.com
Freedom stands for equal rights; it develops awareness and choices and is located within temporal and spacial plasticity. Freedom should envelope our design at all times, never being exclusionary, always keeping track of changes and ever evolving and adapting.
In our approach to design solutions, whichever route we take, we need to be willing to continually learn, grow, maintain mental flexibility and be concise and clear in our solutions.
Whatever design solutions we create and establish will impact the full hierarchy within the archetype of the mall. With cities as our inspiration, we ought to desire to integrate these structures into our urban fabric reusing and re-purposing to create dynamic, flexible spaces that speak to the community and provide a diversity of activities.
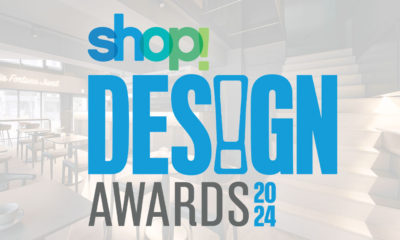
 Photo Gallery1 week ago
Photo Gallery1 week ago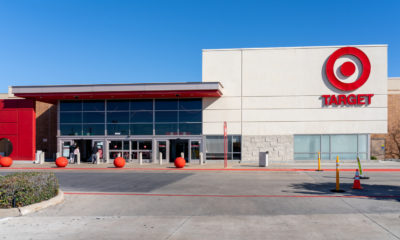
 Headlines3 days ago
Headlines3 days ago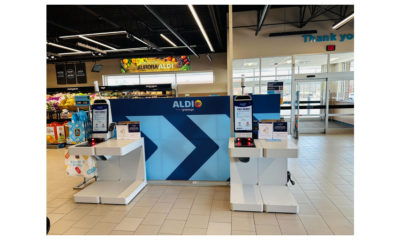
 Headlines1 week ago
Headlines1 week ago
 Headlines1 week ago
Headlines1 week ago
 Designer Dozen2 weeks ago
Designer Dozen2 weeks ago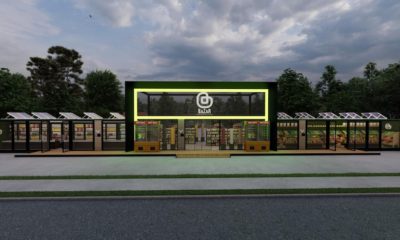
 Headlines1 week ago
Headlines1 week ago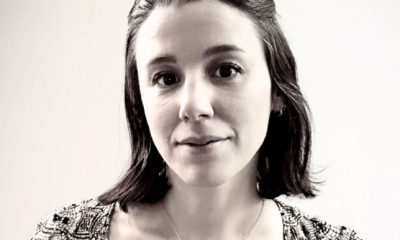
 Designer Dozen6 days ago
Designer Dozen6 days ago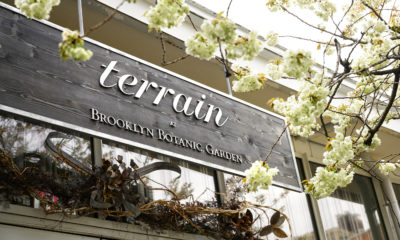
 Headlines1 week ago
Headlines1 week ago











