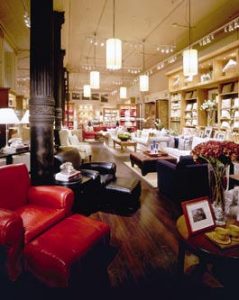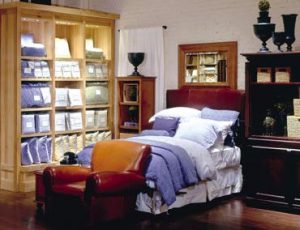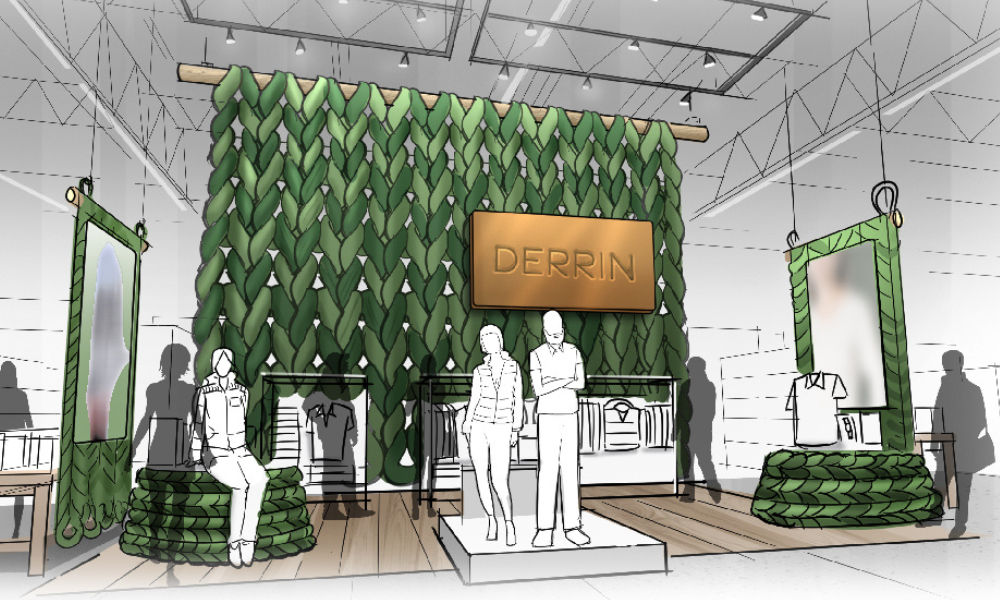Pottery Barn was a staple in lower Manhattan before SoHo and TriBeCa became fashionable addresses. The original store was on 4th and Broadway for some 30 years, before moving to its current Houston Street and Broadway location.
For the past eight years, the SoHo Pottery Barn had been one of the home furnishing retailer's most successful locations. But the store had become tired and needed to be freshened up.
Parent company Williams-Sonoma Inc. (San Francisco) worked with Seattle-based design firm Callison to address a variety of functional and maintenance issues.
“This was one of the original Pottery Barn stores built, and it had a distinct SoHo charm,” says Callison project designer Ron Singler. “The major goal was to maintain the characteristics of the neighborhood and the SoHo loft feel, while at the same time lightening up the store and freshening up the finishes.”
According to Bud Cope, senior vp, store development, Williams-Sonoma, it was very important to keep what he called “the genetics” of the floor plan the same. “While we expanded categories such as bed and bath, tabletop and home furnishings, and improved and updated the merchandising, we kept the large-scale loft feel of the fixturing.”
The large space features 18-foot ceilings, so the 13-foot-tall casework – oversized, chunky and made of white oak – helped enhance the loft feel and worked well with the existing character of the historical building.
Advertisement
“A lot of the knots and graining were left in to give the wood some character and to maintain the historic nature,” says Singler. “Typical Pottery Barn finishes are stained and smoothed, but in this store the pieces were left in a more natural state, with imperfections.”
Designers refreshed and enhanced certain architectural and historical features, like the old cast iron columns and tin ceiling. The store's vintage maple flooring contained pieces of floors from the past. Its warehouse-style feel had a lot of character, but needed to be replaced. The design team replicated the original floor by laying a new sub-floor and finishing it to match the historic wood.
Another issue was the existing lighting conditions, which were below the typical Pottery Barn standard. “The store always had a romantic feel to it, so we were careful not to over-light the store,” says Cope. “The central area of the store had bay windows that were blocked by merchandising bays. Removing these added natural light to the space.”
These windows were cleaned up, replaced and frosted on the lower panes so customers could see the New York skyline through the top portion. Thick glass shelving featuring decorative accessories was placed in front of the windows so that the glass products would be illuminated and allow ambient light throughout.
Custom-designed light fixtures run down the throat of the store and highlight the individual departments, further increasing the light level. These pendants feature a tea-colored textured glass and are hung by a metal beaded chain.
“This store has about one-third of the selling space of our larger formats,” says Cope. “But with the way we did the perimeter fixturing and floor sets, we were able to feature almost the same amount of merchandise. The store is brighter and cleaner, but still has the spirit of the old store.”
Advertisement
Client: Williams-Sonoma Inc., San Francisco
Bud Cope, senior vp, store development
Eric Tokstad, director, design and planning
Patti Kashima, senior design manager
Mele Payne, senior project manager
Design and Architect: Callison Architecture Inc., Seattle
John Bierly, principal-in-charge
Eric Lagerberg, project manager
Ron Singler, project designer
Chris Beza, project architect
Stephanie Long, interior designer
Outside Design Consultants: Sean O'Connor & Associates, Philadelphia, lighting designer
Lilker Associates Consulting Engineers, New York, MEP engineers
James Goodman Studio, San Francisco, color palette and materials specialist
General Contractor: DECA Development, West Hempstead, N.Y.
Audio Consultant: Brinkman Audio, Orlando
Fixtures: Environments, Minnetonka, N.Y.
Advertisement
Flooring: All Stone Tradition, Toronto
Pendant Light Designer: Michael McEwan, New York
Signage/Graphics: Thomas Swan Sign Co., San Francisco
Wallcoverings and Materials: Creative Paint & Wallpaper Inc., San Francisco
Awnings: Zebra Awnings, San Francisco
Metalwork: 3D Studios, Oakland, Calif.
Photography: Chris Eden, Seattle
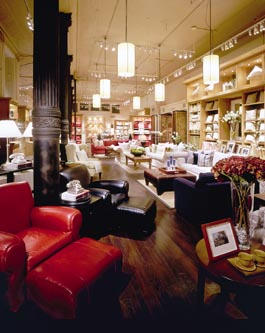

 Photo Gallery3 days ago
Photo Gallery3 days ago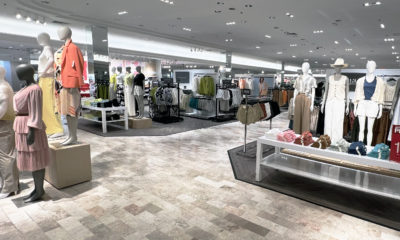
 Headlines2 weeks ago
Headlines2 weeks ago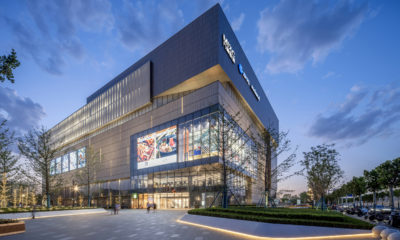
 Sector Spotlight2 weeks ago
Sector Spotlight2 weeks ago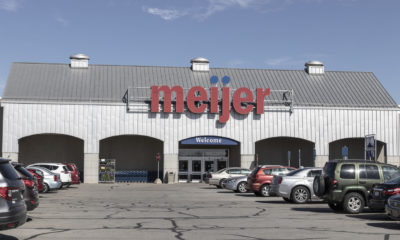
 Headlines1 week ago
Headlines1 week ago
 Headlines5 days ago
Headlines5 days ago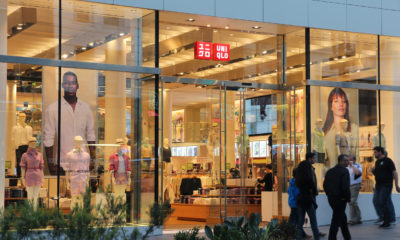
 Headlines2 weeks ago
Headlines2 weeks ago
 Designer Dozen1 week ago
Designer Dozen1 week ago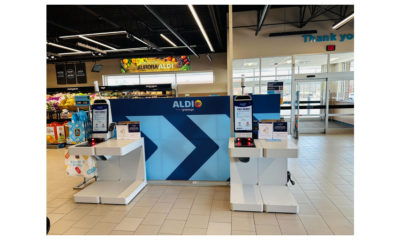
 Headlines3 days ago
Headlines3 days ago
