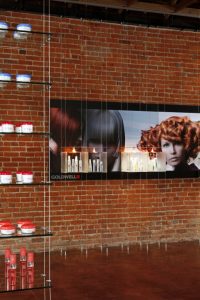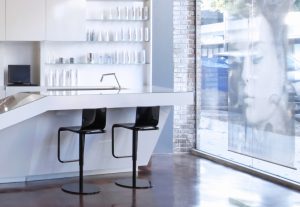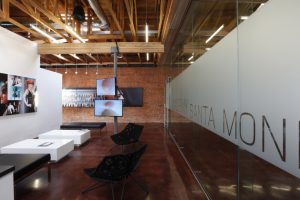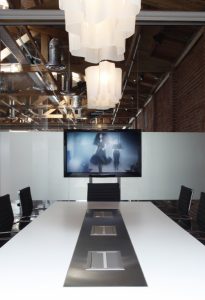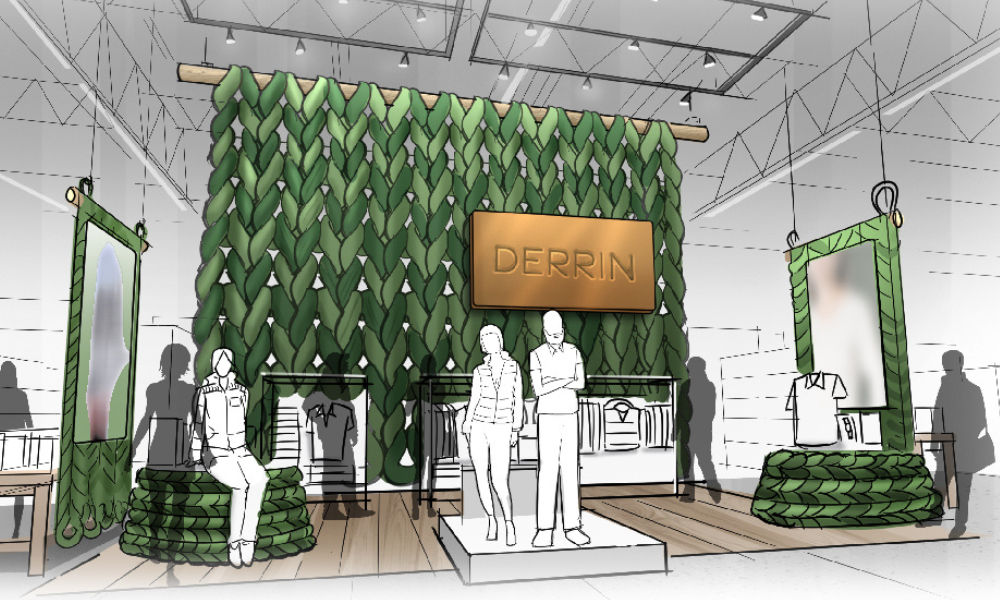The location for Studio 1452 sounds idyllic for a new West Coast business: two blocks from the ocean, one block from Santa Monica Boulevard, where foot traffic is abundant. Like many of the buildings in the area, it was built in the 1920s using unreinforced masonry. That meant that designers couldn’t put any additional load onto the exterior brick walls if they wanted to transform the former office space, broken into more than 30 rooms, into one open floor plan.
“For a year prior, we worked on a feasibility plan,” says Susan Narduli, principal at Narduli Studio (Los Angeles), the design firm hired by KPSS Inc., the German parent company of KMS and Goldwell hair care brands. “We knew what we were getting into.”
After looking at cost, design options and alternative locations in the area, Narduli says the owners decided the 7500-square-foot space was still ideal for its first U.S. salon, which would be co-housed with a training academy and corporate offices for KMS California.
While the building was stripped down to its exterior brick walls, concrete flooring and wood ceiling trusses, Narduli worked on a design model. Bending and folding white sheets of paper, she came up with the idea for a continuous ribbon that would wind through the space, dividing the open area into three functional spaces. “We saw the academy as a buffer between the public salon in the front and the private corporate area in the back,” she says.
Since everything had to be engineered to be self-supporting, the designers bolted new vertical steep supports to the concrete floor and strapped everything to the existing beams. “We had to approach the structure very differently,” says Narduli.
The continuous sculptural ribbon starts in the front of the building, in the salon area, where the plane becomes a reception desk, sales counter, perimeter wall, seating, work station and retail display. It then winds around to create a color bar (complete with bar stools on one side for clients), where stylists mix color.
The Santa Monica Academy and adjacent lounge located in the middle of the space include expanses of glass that can slide open to create larger rooms for classes, hair shows and events. The white ribbon continues to the back to separate the corporate offices, visually and acoustically, from the academy. A shared conference room is enclosed in glass walls with views to both the corporate space and the academy.
At 200 linear feet, the ribbon framing was constructed off site in sections by general contractor Hinerfeld Ward Inc. (Los Angeles), before being transported to the job site for the final fitting and finish application.
Since the folded surface would serve many functions, different materials were used in creating the all-white structure depending on the area, including glass, laminate, painted wood and drywall. For example, internal storage in the salon was created using glass-faced cabinets that fit seamlessly into the ribbon. In the shampoo area, laminate casework can withstand exposure to water and hair dyes, while the walls in the lounge area were created using drywall.
The folded plane also serves as a display area. Near the color bar, designers integrated Goldwell’s existing hair swatch racks into the wall. Elsewhere, 10 LCD screens are integrated throughout the space, including floating or inset into the wall, to play promotional content as well as the latest hair show broadcasts from KMS.
“They asked us to create a framework for a cohesive brand message, so we provided a neutral canvas,” says Narduli. “The white ribbon is a stark contrast to the building itself and it really frames the space.”
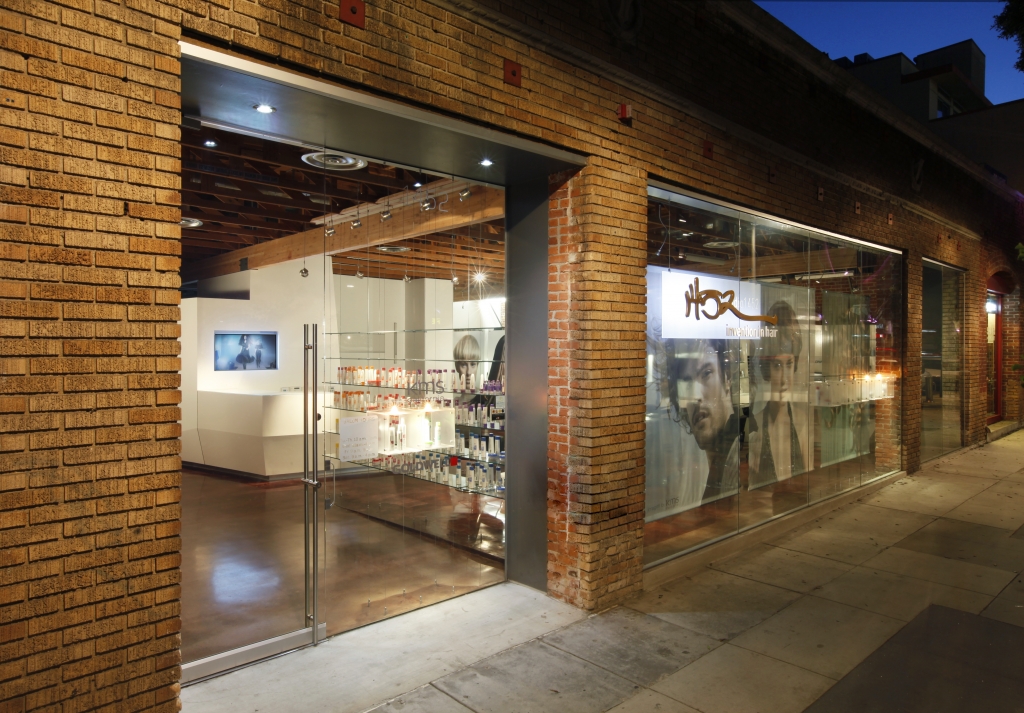

 Photo Gallery3 days ago
Photo Gallery3 days ago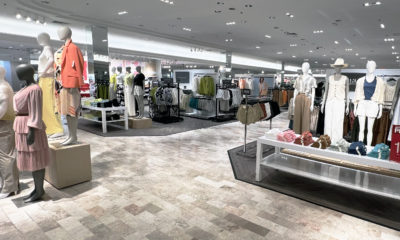
 Headlines1 week ago
Headlines1 week ago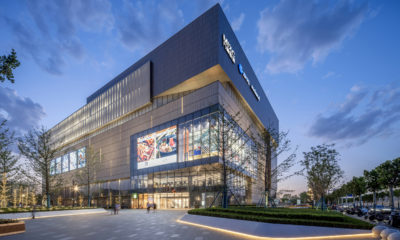
 Sector Spotlight2 weeks ago
Sector Spotlight2 weeks ago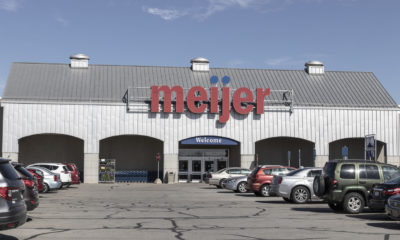
 Headlines1 week ago
Headlines1 week ago
 Headlines4 days ago
Headlines4 days ago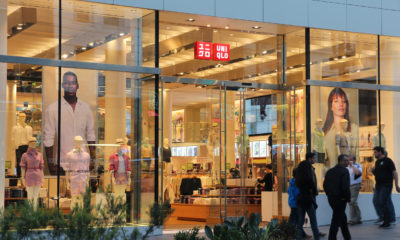
 Headlines2 weeks ago
Headlines2 weeks ago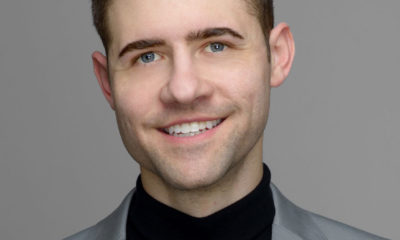
 Designer Dozen1 week ago
Designer Dozen1 week ago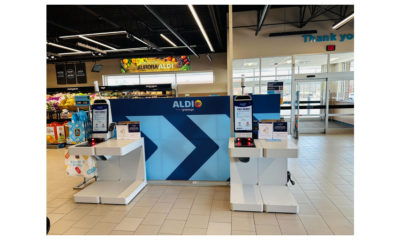
 Headlines2 days ago
Headlines2 days ago



